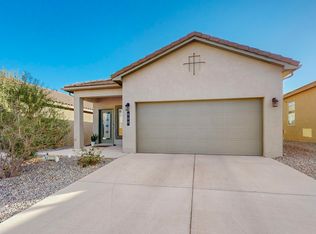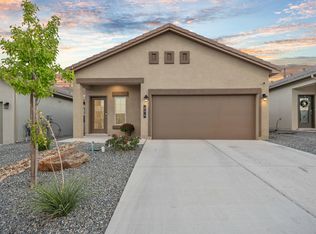Sold
Price Unknown
904 Tazanita Loop SE, Rio Rancho, NM 87124
3beds
1,519sqft
Single Family Residence
Built in 2022
4,791.6 Square Feet Lot
$367,900 Zestimate®
$--/sqft
$2,324 Estimated rent
Home value
$367,900
$342,000 - $397,000
$2,324/mo
Zestimate® history
Loading...
Owner options
Explore your selling options
What's special
Why wait to build when you can move right into this recently built stunner? Featuring 3 spacious bedrooms and 2 full baths, this beauty offers a bright and airy open-concept layout that's perfect for both everyday living and entertaining. You'll love the modern kitchen with granite countertops, stainless steel appliances, and clean, contemporary finishes. Step outside to a fully landscaped backyard--ideal for weekend BBQs, morning coffee, or simply unwinding after a long day. Located close to shopping, top-rated schools, and hospitals, this home checks every box for comfort, convenience, and style. Move-in ready and waiting for you!
Zillow last checked: 8 hours ago
Listing updated: December 22, 2025 at 09:58am
Listed by:
Joshua J Reza 714-673-2293,
Realty One of New Mexico
Bought with:
Julie Turner, 20446
Realty One Group Concierge
Source: SWMLS,MLS#: 1088455
Facts & features
Interior
Bedrooms & bathrooms
- Bedrooms: 3
- Bathrooms: 2
- Full bathrooms: 1
- 3/4 bathrooms: 1
Primary bedroom
- Level: Main
- Area: 216.84
- Dimensions: 13.9 x 15.6
Bedroom 2
- Level: Main
- Area: 139
- Dimensions: 13.9 x 10
Bedroom 3
- Level: Main
- Area: 104
- Dimensions: 10 x 10.4
Kitchen
- Level: Main
- Area: 108.04
- Dimensions: 14.6 x 7.4
Living room
- Level: Main
- Area: 210.24
- Dimensions: 14.4 x 14.6
Heating
- Natural Gas
Cooling
- Refrigerated
Appliances
- Included: Built-In Electric Range, Dishwasher, Disposal, Microwave, Refrigerator
- Laundry: Electric Dryer Hookup
Features
- Dual Sinks, High Speed Internet, Kitchen Island, Main Level Primary, Shower Only, Separate Shower, Cable TV, Walk-In Closet(s)
- Flooring: Carpet, Tile
- Windows: Double Pane Windows, Insulated Windows
- Has basement: No
- Has fireplace: No
Interior area
- Total structure area: 1,519
- Total interior livable area: 1,519 sqft
Property
Parking
- Total spaces: 2
- Parking features: Attached, Garage
- Attached garage spaces: 2
Features
- Levels: One
- Stories: 1
- Patio & porch: Covered, Patio
- Exterior features: Private Yard, Smart Camera(s)/Recording
- Fencing: Wall
Lot
- Size: 4,791 sqft
- Features: Landscaped
- Residential vegetation: Grassed
Details
- Parcel number: R187485
- Zoning description: R-3
Construction
Type & style
- Home type: SingleFamily
- Architectural style: A-Frame
- Property subtype: Single Family Residence
Materials
- Frame, Stucco
- Roof: Tile
Condition
- Resale
- New construction: No
- Year built: 2022
Details
- Builder name: Dr Horton
Utilities & green energy
- Sewer: Public Sewer
- Water: Public
- Utilities for property: Cable Connected, Electricity Connected, Sewer Connected, Water Connected
Green energy
- Energy generation: None
Community & neighborhood
Security
- Security features: Smoke Detector(s)
Location
- Region: Rio Rancho
HOA & financial
HOA
- Has HOA: Yes
- HOA fee: $60 monthly
- Services included: Common Areas
Other
Other facts
- Listing terms: Cash,Conventional,FHA,VA Loan
- Road surface type: Paved
Price history
| Date | Event | Price |
|---|---|---|
| 12/22/2025 | Sold | -- |
Source: | ||
| 11/16/2025 | Pending sale | $368,000$242/sqft |
Source: | ||
| 9/17/2025 | Price change | $368,000+0.3%$242/sqft |
Source: | ||
| 7/25/2025 | Listed for sale | $367,000$242/sqft |
Source: | ||
Public tax history
| Year | Property taxes | Tax assessment |
|---|---|---|
| 2025 | $5,114 -0.2% | $114,648 +3% |
| 2024 | $5,125 +2.1% | $111,309 +3% |
| 2023 | $5,022 +431.2% | $108,067 +376.8% |
Find assessor info on the county website
Neighborhood: Rio Rancho Estates
Nearby schools
GreatSchools rating
- 6/10Joe Harris ElementaryGrades: K-5Distance: 0.3 mi
- 7/10Eagle Ridge Middle SchoolGrades: 6-8Distance: 4.3 mi
- 7/10Rio Rancho High SchoolGrades: 9-12Distance: 4.2 mi
Schools provided by the listing agent
- Elementary: Puesta Del Sol
- Middle: Eagle Ridge
- High: Rio Rancho
Source: SWMLS. This data may not be complete. We recommend contacting the local school district to confirm school assignments for this home.
Get a cash offer in 3 minutes
Find out how much your home could sell for in as little as 3 minutes with a no-obligation cash offer.
Estimated market value$367,900
Get a cash offer in 3 minutes
Find out how much your home could sell for in as little as 3 minutes with a no-obligation cash offer.
Estimated market value
$367,900

