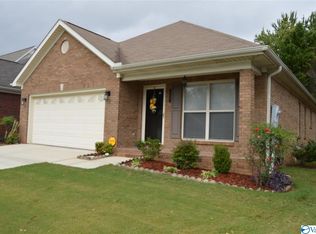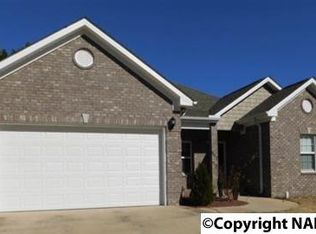Lovely 2 bedroom, 2 bath home. Livingroom offers corner fireplace, recessed lighting. Enjoy preparing meals in the open kitchen which is adjoined to the roomy dining area and eat at bar. Master is very spacious with walk in closet and a lovely bath. Screened rear patio. So many updates in the last 4 years-new laminate in the master, livingroom and 2nd bedroom. some ceiling fans, commodes, blinds, paint thru out including the smooth ceiling, kitchen back splash, some landscaping. Minutes from Beltline Road and convenient to Hwy 20. More pictures to come.
This property is off market, which means it's not currently listed for sale or rent on Zillow. This may be different from what's available on other websites or public sources.

