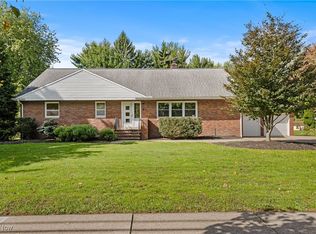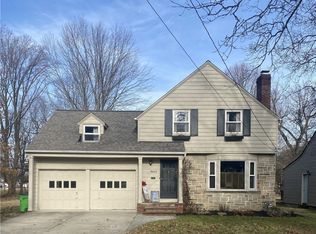Sold for $279,900
$279,900
904 Trebisky Rd S, Cleveland, OH 44143
4beds
--sqft
Single Family Residence
Built in 1941
1.56 Acres Lot
$284,300 Zestimate®
$--/sqft
$2,207 Estimated rent
Home value
$284,300
$262,000 - $310,000
$2,207/mo
Zestimate® history
Loading...
Owner options
Explore your selling options
What's special
Welcome to 904 Trebisky Rd, South Euclid, OH – a beautifully updated 4-bedroom home that blends classic charm with modern convenience! From the moment you enter, you'll be captivated by the warm, inviting open floor plan and the stunning hardwood floors that flow throughout the main living spaces. The updated kitchen is a true showstopper, featuring granite countertops, stylish cabinetry, and ample prep space—perfect for cooking and entertaining. Freshly painted (2024) throughout, this home boasts a bright and airy ambiance complemented by brand-new carpet for ultimate comfort. The partially finished basement offers additional living space, ideal for a recreation room, home office, or gym—giving you plenty of flexibility to make it your own. With four spacious bedrooms, there’s plenty of room for family, guests, or even a dedicated home workspace. Enjoy the peaceful surroundings of South Euclid, with easy access to parks, shopping, dining, and top-rated schools. Don’t miss out on this move-in-ready gem—schedule your private showing today and experience all that 904 Trebisky Rd has to offer!
Zillow last checked: 8 hours ago
Listing updated: July 01, 2025 at 09:22am
Listing Provided by:
Greg C Sommers gs@sommersrealestate.com440-478-6034,
Century 21 Homestar
Bought with:
Jeffrey Carducci, 2013001981
McDowell Homes Real Estate Services
Melissa Hudson, 2020004669
McDowell Homes Real Estate Services
Source: MLS Now,MLS#: 5103035 Originating MLS: Akron Cleveland Association of REALTORS
Originating MLS: Akron Cleveland Association of REALTORS
Facts & features
Interior
Bedrooms & bathrooms
- Bedrooms: 4
- Bathrooms: 2
- Full bathrooms: 2
- Main level bathrooms: 1
Primary bedroom
- Description: Flooring: Laminate
- Level: Second
- Dimensions: 18 x 15
Bedroom
- Description: Flooring: Carpet
- Level: Second
- Dimensions: 14 x 10
Bedroom
- Description: Flooring: Carpet
- Level: Second
- Dimensions: 13 x 11
Bedroom
- Description: Flooring: Carpet
- Level: Second
- Dimensions: 10 x 8
Primary bathroom
- Description: Flooring: Tile
- Level: Second
- Dimensions: 8 x 6
Bathroom
- Description: Flooring: Tile
- Level: First
- Dimensions: 8 x 6
Basement
- Description: Flooring: Carpet
- Level: Lower
- Dimensions: 22 x 10
Dining room
- Description: Flooring: Hardwood
- Level: First
- Dimensions: 14 x 10
Kitchen
- Description: Flooring: Hardwood
- Level: First
- Dimensions: 13 x 9
Laundry
- Description: Flooring: Concrete
- Level: Lower
- Dimensions: 20 x 12
Living room
- Description: Bay Window,Flooring: Hardwood
- Features: Fireplace
- Level: First
- Dimensions: 20 x 12
Heating
- Baseboard, Forced Air, Fireplace(s), Gas
Cooling
- Central Air, Ceiling Fan(s)
Appliances
- Included: Cooktop, Dryer, Disposal, Microwave, Range, Refrigerator, Washer
- Laundry: In Basement
Features
- Ceiling Fan(s), Chandelier, Entrance Foyer, Granite Counters, Open Floorplan, Walk-In Closet(s)
- Windows: Bay Window(s), Insulated Windows
- Basement: Full,Partially Finished,Storage Space,Unfinished,Sump Pump
- Number of fireplaces: 1
- Fireplace features: Basement, Family Room, Gas Log, Gas
Property
Parking
- Total spaces: 2
- Parking features: Attached, Garage
- Attached garage spaces: 2
Features
- Levels: Two
- Stories: 2
- Patio & porch: Rear Porch, Front Porch
- Has view: Yes
- View description: Neighborhood
Lot
- Size: 1.56 Acres
- Features: City Lot
Details
- Additional structures: Garage(s), Shed(s)
- Parcel number: 70144032
- Special conditions: Standard
Construction
Type & style
- Home type: SingleFamily
- Architectural style: Colonial
- Property subtype: Single Family Residence
Materials
- Vinyl Siding
- Foundation: Block
- Roof: Asphalt
Condition
- Updated/Remodeled
- Year built: 1941
Utilities & green energy
- Sewer: Public Sewer
- Water: Public
Green energy
- Energy efficient items: Appliances
Community & neighborhood
Security
- Security features: Smoke Detector(s)
Community
- Community features: Suburban
Location
- Region: Cleveland
Price history
| Date | Event | Price |
|---|---|---|
| 6/30/2025 | Sold | $279,900-3.4% |
Source: | ||
| 5/28/2025 | Contingent | $289,900 |
Source: | ||
| 4/29/2025 | Price change | $289,900-3.3% |
Source: | ||
| 3/17/2025 | Price change | $299,900-3.2% |
Source: | ||
| 2/27/2025 | Listed for sale | $309,900 |
Source: | ||
Public tax history
Tax history is unavailable.
Neighborhood: 44143
Nearby schools
GreatSchools rating
- 9/10Adrian Elementary SchoolGrades: K-3Distance: 0.8 mi
- 5/10Memorial Junior High SchoolGrades: 7-8Distance: 0.7 mi
- 5/10Brush High SchoolGrades: 9-12Distance: 1 mi
Schools provided by the listing agent
- District: South Euclid-Lyndhurst - 1829
Source: MLS Now. This data may not be complete. We recommend contacting the local school district to confirm school assignments for this home.
Get pre-qualified for a loan
At Zillow Home Loans, we can pre-qualify you in as little as 5 minutes with no impact to your credit score.An equal housing lender. NMLS #10287.
Sell for more on Zillow
Get a Zillow Showcase℠ listing at no additional cost and you could sell for .
$284,300
2% more+$5,686
With Zillow Showcase(estimated)$289,986

