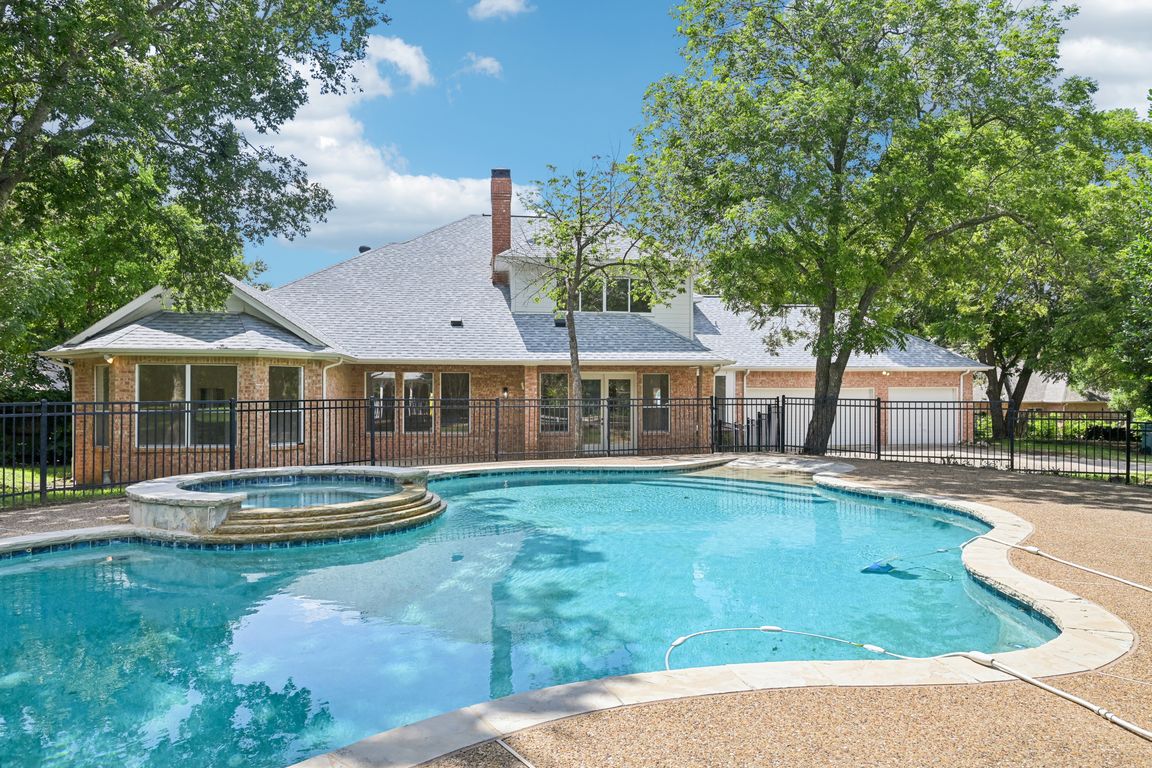
For salePrice cut: $5K (7/7)
$595,000
4beds
3,092sqft
904 Windmill Ct, Cedar Hill, TX 75104
4beds
3,092sqft
Single family residence
Built in 1993
0.46 Acres
3 Attached garage spaces
$192 price/sqft
What's special
Set on nearly half an acre in a peaceful cul-de-sac, this updated retreat is packed with personality and smart design. The layout is both functional and inviting, with spacious living and dining areas, soaring ceilings, and stylish new LVP flooring throughout. Anchoring the home is a striking two-sided brick fireplace that ...
- 66 days
- on Zillow |
- 1,092 |
- 97 |
Source: NTREIS,MLS#: 20964350
Travel times
Kitchen
Pool & Yard
Living Room
Zillow last checked: 7 hours ago
Listing updated: August 16, 2025 at 02:04pm
Listed by:
Abigail Davis 0678565 214-907-5618,
Compass RE Texas, LLC. 214-814-8100
Source: NTREIS,MLS#: 20964350
Facts & features
Interior
Bedrooms & bathrooms
- Bedrooms: 4
- Bathrooms: 4
- Full bathrooms: 3
- 1/2 bathrooms: 1
Primary bedroom
- Features: Ceiling Fan(s), Dual Sinks, Double Vanity, En Suite Bathroom, Garden Tub/Roman Tub, Separate Shower, Walk-In Closet(s)
- Level: First
- Dimensions: 16 x 17
Bedroom
- Features: Ceiling Fan(s), Walk-In Closet(s)
- Level: Second
- Dimensions: 12 x 12
Bedroom
- Features: Ceiling Fan(s), Walk-In Closet(s)
- Level: Second
- Dimensions: 11 x 11
Bedroom
- Features: Ceiling Fan(s), Walk-In Closet(s)
- Level: First
- Dimensions: 11 x 11
Primary bathroom
- Features: Built-in Features, Dual Sinks, Double Vanity, En Suite Bathroom, Garden Tub/Roman Tub, Separate Shower
- Level: First
- Dimensions: 7 x 19
Breakfast room nook
- Level: First
- Dimensions: 11 x 14
Den
- Features: Fireplace
- Level: First
- Dimensions: 18 x 18
Dining room
- Level: First
- Dimensions: 12 x 13
Other
- Features: En Suite Bathroom, Hollywood Bath
- Level: Second
- Dimensions: 10 x 8
Other
- Level: First
- Dimensions: 8 x 5
Kitchen
- Features: Breakfast Bar, Built-in Features, Granite Counters, Pantry, Stone Counters, Sink
- Level: First
- Dimensions: 14 x 14
Laundry
- Level: First
- Dimensions: 6 x 5
Living room
- Features: Fireplace
- Level: First
- Dimensions: 14 x 17
Office
- Features: Fireplace
- Level: Second
- Dimensions: 17 x 12
Heating
- Central
Cooling
- Central Air
Appliances
- Included: Dishwasher, Electric Cooktop, Electric Oven, Disposal, Microwave
- Laundry: Washer Hookup, Electric Dryer Hookup, Gas Dryer Hookup, Laundry in Utility Room
Features
- Decorative/Designer Lighting Fixtures, Double Vanity, Granite Counters, Kitchen Island, Open Floorplan, Pantry, Cable TV, Natural Woodwork, Walk-In Closet(s)
- Flooring: Luxury Vinyl Plank
- Windows: Bay Window(s)
- Has basement: No
- Number of fireplaces: 2
- Fireplace features: Double Sided, Gas, Masonry
Interior area
- Total interior livable area: 3,092 sqft
Video & virtual tour
Property
Parking
- Total spaces: 3
- Parking features: Alley Access
- Attached garage spaces: 3
Features
- Levels: Two
- Stories: 2
- Patio & porch: Covered
- Exterior features: Other
- Pool features: Gunite, Heated, In Ground, Pool
- Fencing: Metal
Lot
- Size: 0.46 Acres
- Features: Back Yard, Cul-De-Sac, Lawn
Details
- Parcel number: 16039750020030000
Construction
Type & style
- Home type: SingleFamily
- Architectural style: Traditional,Detached
- Property subtype: Single Family Residence
Materials
- Brick
- Foundation: Slab
- Roof: Composition
Condition
- Year built: 1993
Utilities & green energy
- Sewer: Public Sewer
- Water: Public
- Utilities for property: Sewer Available, Water Available, Cable Available
Community & HOA
Community
- Subdivision: Sleepy Hollow Sec 02 Ph 02
HOA
- Has HOA: No
Location
- Region: Cedar Hill
Financial & listing details
- Price per square foot: $192/sqft
- Tax assessed value: $426,000
- Annual tax amount: $9,787
- Date on market: 6/12/2025