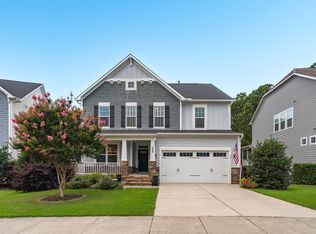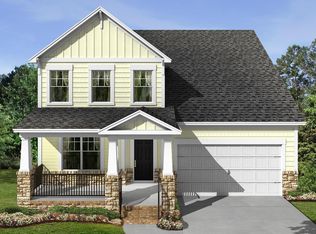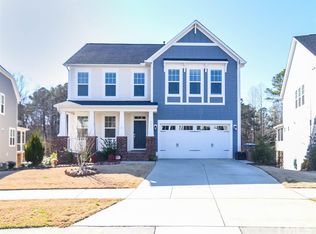The front porch of this popular home design welcomes you to one of our most popular plans. The open kitchen which opens to the breakfast area and great room boasts a curved island, perfect for morning breakfast or a fun evening of entertaining. A private den is also located on the first floor. The upstairs revolves around an open loft area. A stunning owner's suite has tray ceiling,2o walk-in closets, dual vanities, soaking tub, and a separate shower. Three additional bedrooms and two additional full baths are located upstairs. Contact us today to schedule a tour or to learn more information! Price does not include Design Gallery selections, you still have time to personalize your new home!
This property is off market, which means it's not currently listed for sale or rent on Zillow. This may be different from what's available on other websites or public sources.


