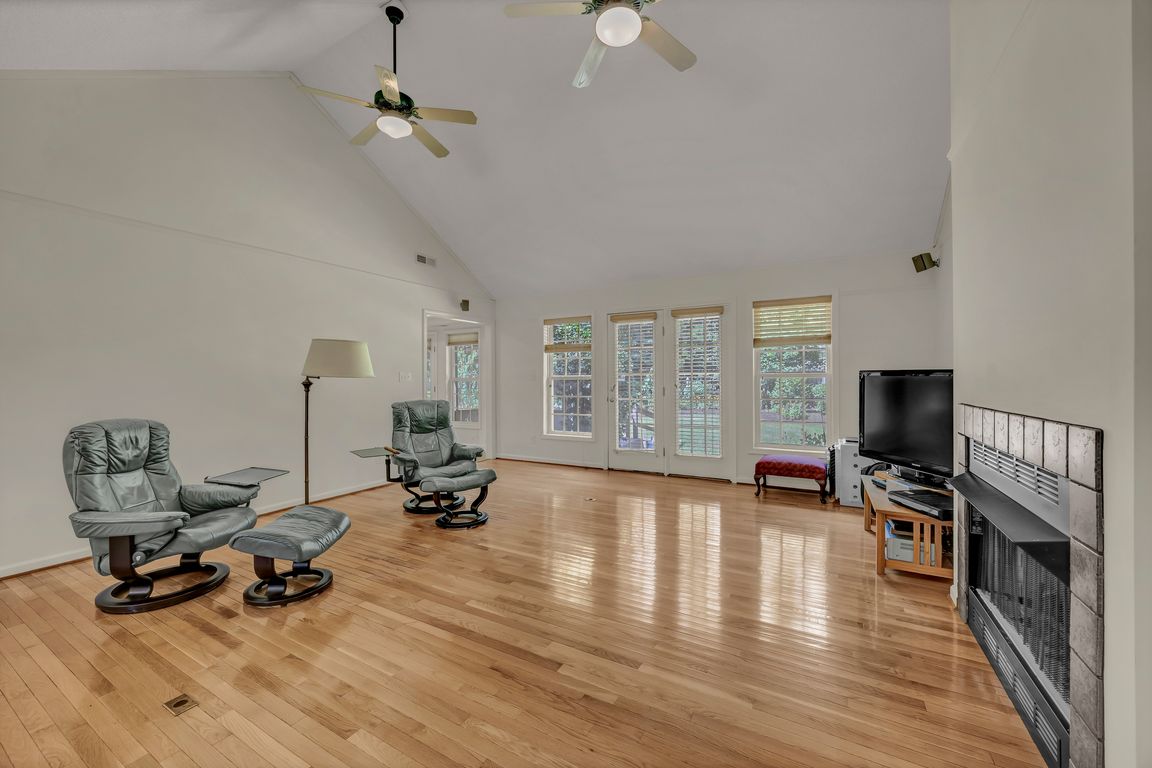
For salePrice cut: $25K (8/18)
$500,000
3beds
2,769sqft
904 Woodridge Court SE, Leland, NC 28451
3beds
2,769sqft
Single family residence
Built in 2000
0.39 Acres
2 Parking spaces
$181 price/sqft
$280 annually HOA fee
What's special
Brick homeBonus roomOrnamental plantsVaulted ceilingLow-maintenance brick exteriorHardwood floorsFruit trees
Located on a cul-de-sac in Jackeys Creek, this brick home offers 2,769 square-feet of thoughtfully designed living space. The yard is beautifully landscaped with a mix of ornamental plants and fruit trees, all supported by a front and rear irrigation system on a separate well. Inside, you'll find 3 bedrooms, 2 ...
- 60 days
- on Zillow |
- 1,432 |
- 45 |
Likely to sell faster than
Source: Hive MLS,MLS#: 100518339
Travel times
Living Room
Kitchen
Primary Bedroom
Zillow last checked: 7 hours ago
Listing updated: August 18, 2025 at 07:38am
Listed by:
The Cameron Team 910-233-2840,
Coldwell Banker Sea Coast Advantage
Source: Hive MLS,MLS#: 100518339
Facts & features
Interior
Bedrooms & bathrooms
- Bedrooms: 3
- Bathrooms: 4
- Full bathrooms: 2
- 1/2 bathrooms: 2
Primary bedroom
- Level: First
- Area: 234
- Dimensions: 13.00 x 18.00
Bedroom 2
- Level: First
- Area: 144
- Dimensions: 12.00 x 12.00
Bedroom 3
- Level: First
- Area: 168
- Dimensions: 12.00 x 14.00
Bonus room
- Level: Second
- Area: 336
- Dimensions: 14.00 x 24.00
Breakfast nook
- Level: First
- Area: 140
- Dimensions: 10.00 x 14.00
Dining room
- Level: First
- Area: 168
- Dimensions: 12.00 x 14.00
Kitchen
- Level: First
- Area: 182
- Dimensions: 13.00 x 14.00
Living room
- Level: First
- Area: 323
- Dimensions: 17.00 x 19.00
Other
- Level: First
- Area: 200
- Dimensions: 10.00 x 20.00
Heating
- Heat Pump, Electric, Forced Air
Cooling
- Central Air
Appliances
- Included: Range, Dryer, Dishwasher
Features
- Master Downstairs, Vaulted Ceiling(s), Pantry
- Flooring: Cork, Laminate, Tile, Wood
Interior area
- Total structure area: 2,769
- Total interior livable area: 2,769 sqft
Video & virtual tour
Property
Parking
- Total spaces: 2
- Parking features: Concrete, Garage Door Opener
Accessibility
- Accessibility features: Accessible Hallway(s), Accessible Doors
Features
- Levels: One
- Stories: 1
- Patio & porch: Porch, Screened
- Exterior features: Irrigation System
- Fencing: Back Yard,Wood
Lot
- Size: 0.39 Acres
- Dimensions: 42 x 158 x 64 x 112 x 152
Details
- Parcel number: 048kb034
- Zoning: Co-Sbr-6000
Construction
Type & style
- Home type: SingleFamily
- Property subtype: Single Family Residence
Materials
- Brick, Wood Frame
- Roof: Architectural Shingle
Condition
- New construction: No
- Year built: 2000
Utilities & green energy
- Sewer: Municipal Sewer
- Water: Public
- Utilities for property: Sewer Connected, Water Connected
Community & HOA
Community
- Security: Security System
- Subdivision: Jackeys Creek
HOA
- Has HOA: Yes
- Amenities included: Maint - Comm Areas
- HOA fee: $280 annually
- HOA name: Jackeys Creek HOA
- HOA phone: 910-383-0105
Location
- Region: Leland
Financial & listing details
- Price per square foot: $181/sqft
- Tax assessed value: $349,210
- Annual tax amount: $1,594
- Date on market: 7/10/2025
- Listing terms: Cash,Conventional,FHA,VA Loan
- Road surface type: Paved