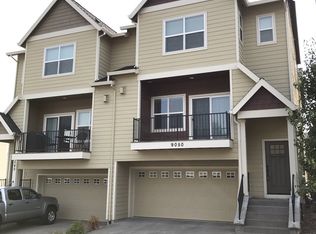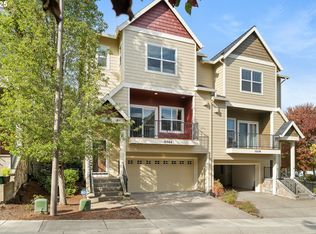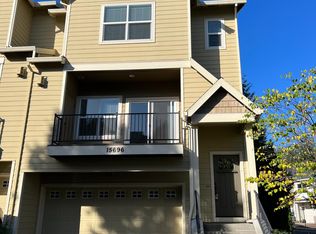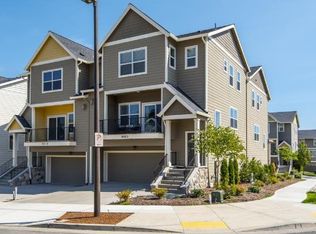Sold
$388,000
9040 SW 157th Ave, Beaverton, OR 97007
2beds
1,521sqft
Residential, Townhouse
Built in 2013
2,178 Square Feet Lot
$382,600 Zestimate®
$255/sqft
$2,366 Estimated rent
Home value
$382,600
$363,000 - $406,000
$2,366/mo
Zestimate® history
Loading...
Owner options
Explore your selling options
What's special
Spacious end-unit townhome is move-in ready! The bright & open layout is ideal for everyday living & entertaining. Large windows & high ceilings provide lots of natural light & the attached oversize 2-car garage has lots of storage & epoxy floor! Living room features engineered hardwood floors, corner gas fireplace & slider to deck. Kitchen w/granite countertops, elevated eating bar, pantry & stainless appliances including, gas range & refrigerator. Primary suite has walk-in closet, large vanity w/granite countertop & dual sinks, shower & tiled floor. Second bedroom has 2 closets. Upstairs laundry includes washer & dryer. Garage w/2 storage closets, epoxy floor & attached storage shelves. Water heater (2023), gas furnace & A/C. Conveniently located near schools, parks, trails, shopping centers, dining, Beaverton Transit Center, Max Light Rail & bus services.
Zillow last checked: 8 hours ago
Listing updated: August 08, 2025 at 09:23pm
Listed by:
Amy Savage 503-692-5000,
A Group Real Estate
Bought with:
Jason Preuit, 200408054
Premiere Property Group, LLC
Source: RMLS (OR),MLS#: 277015087
Facts & features
Interior
Bedrooms & bathrooms
- Bedrooms: 2
- Bathrooms: 3
- Full bathrooms: 2
- Partial bathrooms: 1
- Main level bathrooms: 1
Primary bedroom
- Features: Builtin Features, Double Sinks, Granite, Shower, Suite, Tile Floor, Walkin Closet, Wallto Wall Carpet
- Level: Upper
- Area: 195
- Dimensions: 15 x 13
Bedroom 2
- Features: Double Closet, Wallto Wall Carpet
- Level: Upper
- Area: 132
- Dimensions: 12 x 11
Dining room
- Features: Closet, Engineered Hardwood
- Level: Main
- Area: 80
- Dimensions: 10 x 8
Kitchen
- Features: Dishwasher, Disposal, Eat Bar, Gas Appliances, Microwave, Pantry, Engineered Hardwood, Free Standing Range, Free Standing Refrigerator, Granite, Plumbed For Ice Maker
- Level: Main
- Area: 70
- Width: 7
Living room
- Features: Deck, Fireplace, Sliding Doors, Engineered Hardwood
- Level: Main
- Area: 209
- Dimensions: 19 x 11
Heating
- Forced Air, Fireplace(s)
Cooling
- Central Air
Appliances
- Included: Dishwasher, Disposal, Free-Standing Gas Range, Free-Standing Refrigerator, Microwave, Plumbed For Ice Maker, Stainless Steel Appliance(s), Washer/Dryer, Gas Appliances, Free-Standing Range, Electric Water Heater
Features
- Granite, High Ceilings, Double Closet, Closet, Eat Bar, Pantry, Built-in Features, Double Vanity, Shower, Suite, Walk-In Closet(s)
- Flooring: Engineered Hardwood, Tile, Wall to Wall Carpet
- Doors: Sliding Doors
- Basement: Other,Storage Space
- Number of fireplaces: 1
- Fireplace features: Gas
Interior area
- Total structure area: 1,521
- Total interior livable area: 1,521 sqft
Property
Parking
- Total spaces: 2
- Parking features: Driveway, Garage Door Opener, Attached, Oversized
- Attached garage spaces: 2
- Has uncovered spaces: Yes
Features
- Stories: 3
- Patio & porch: Deck, Porch
Lot
- Size: 2,178 sqft
- Features: Corner Lot, SqFt 0K to 2999
Details
- Parcel number: R2179421
Construction
Type & style
- Home type: Townhouse
- Property subtype: Residential, Townhouse
- Attached to another structure: Yes
Materials
- Cement Siding
- Roof: Composition
Condition
- Resale
- New construction: No
- Year built: 2013
Utilities & green energy
- Gas: Gas
- Sewer: Public Sewer
- Water: Public
Community & neighborhood
Location
- Region: Beaverton
- Subdivision: Sexton Mountain
HOA & financial
HOA
- Has HOA: Yes
- HOA fee: $404 monthly
- Amenities included: All Landscaping, Commons, Exterior Maintenance, Management
Other
Other facts
- Listing terms: Cash,Conventional
- Road surface type: Paved
Price history
| Date | Event | Price |
|---|---|---|
| 8/8/2025 | Sold | $388,000-3%$255/sqft |
Source: | ||
| 7/13/2025 | Pending sale | $399,900$263/sqft |
Source: | ||
| 3/29/2025 | Listed for sale | $399,900+57.9%$263/sqft |
Source: | ||
| 9/9/2014 | Sold | $253,299$167/sqft |
Source: | ||
Public tax history
| Year | Property taxes | Tax assessment |
|---|---|---|
| 2024 | $4,743 +5.9% | $218,250 +3% |
| 2023 | $4,478 +4.5% | $211,900 +3% |
| 2022 | $4,286 +3.6% | $205,730 |
Find assessor info on the county website
Neighborhood: Sexton Mountain
Nearby schools
GreatSchools rating
- 8/10Sexton Mountain Elementary SchoolGrades: K-5Distance: 0.3 mi
- 6/10Highland Park Middle SchoolGrades: 6-8Distance: 1.4 mi
- 8/10Mountainside High SchoolGrades: 9-12Distance: 2 mi
Schools provided by the listing agent
- Elementary: Sexton Mountain
- Middle: Highland Park
- High: Mountainside
Source: RMLS (OR). This data may not be complete. We recommend contacting the local school district to confirm school assignments for this home.
Get a cash offer in 3 minutes
Find out how much your home could sell for in as little as 3 minutes with a no-obligation cash offer.
Estimated market value
$382,600
Get a cash offer in 3 minutes
Find out how much your home could sell for in as little as 3 minutes with a no-obligation cash offer.
Estimated market value
$382,600



