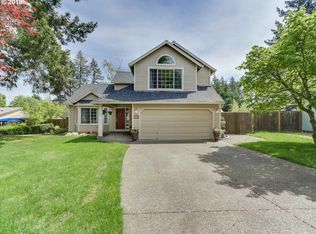Originally designed as group home. This 5 bed/2 bath cul-de-sac home features accessible features throughout. Large driveway with covered breezeway, wide doorways and hallways, and main level living are complemented by an open kitchen and desirable great room floor plan. Fridge and W/D included. New appliances in 2012, and new interior paint in 2019. Quick access to freeways and shopping.
This property is off market, which means it's not currently listed for sale or rent on Zillow. This may be different from what's available on other websites or public sources.
