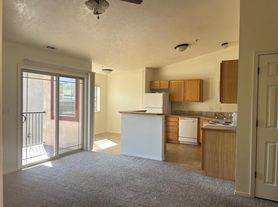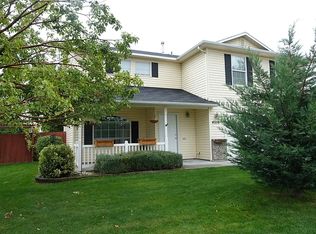3 Bed | 2 Bath | Office | Bonus Room | 2,179 Sq Ft | 3-Car Garage | RV Parking
Here is your opportunity to rent a home in a desirable Southwest Boise community with a community pool and park.
This spacious 3-bedroom, 2-bath home with seperate office and bonus room is designed for comfort with no backyard neighbors and located in a cul-de-sac with minimal traffic.
This 2,179 square foot split bedroom floor plan offers a light filled living area. The primary suite features a soaker tub, daul vanities, and a large walk in closet. The seperate office is ideal for remote work or could be used as a fourth bedroom. The upstairs bonus room offers ample oppurtunities such as a media room, game room, or play room. The east facing backyard is a perfect place to spend an evening on the patio surrounded by mature landscaping.
The driveway and attached 3-car garage provides for plenty of off-street parking and storage. There is also a large shed for storage of bikes, recreational gear, etc.
4 minutes to Albertsons
10 minutes to I-84
13 minutes to the Boise Airport
20 minutes to Micron
16 minutes to St. Alphonsus
17 minutes to St. Lukes Meridian
22 minutes to St. Lukes Boise
This is an unfurnished house other than items listed as included.
12 month lease.
All potential residents over 18 must apply.
Renter's insurance is required.
Zillow applications are accepted for prescreening only.
1st month rent and $2,700 deposit due with signed Lease.
Rent: $2,700.00/month
Deposit: $2,700.00
Pets are on a case by case basis.
Tenant pays all utilities (gas, power, water, sewer, internet, etc.).
No smoking or vaping in home or garage.
Tenant to obide by all HOA standards/rules, copy will be provided. Tenants will be responsible for any fines associated with failure to comply with HOA standards/rules.
Trailers and RVs must be parked behind gate per HOA rules.
Owner will pay trash removal, pressurized irrigation, and HOA dues.
Owner will provide landscape maintenance and service.
Owner will provide all maintenance including HVAC filter replacement.
House for rent
Accepts Zillow applications
$2,700/mo
9040 W Avalanche Ct, Boise, ID 83709
3beds
2,179sqft
Price may not include required fees and charges.
Single family residence
Available now
Dogs OK
Central air
Hookups laundry
Attached garage parking
Forced air
What's special
- 32 days |
- -- |
- -- |
Travel times
Facts & features
Interior
Bedrooms & bathrooms
- Bedrooms: 3
- Bathrooms: 2
- Full bathrooms: 2
Heating
- Forced Air
Cooling
- Central Air
Appliances
- Included: Dishwasher, Microwave, Oven, WD Hookup
- Laundry: Hookups
Features
- WD Hookup, Walk In Closet
- Flooring: Carpet, Hardwood
Interior area
- Total interior livable area: 2,179 sqft
Property
Parking
- Parking features: Attached, Off Street
- Has attached garage: Yes
- Details: Contact manager
Features
- Exterior features: Bicycle storage, Community Park, Gas not included in rent, Heating system: Forced Air, Internet not included in rent, No Utilities included in rent, Sewage not included in rent, Walk In Closet, Water not included in rent
- Has private pool: Yes
Details
- Parcel number: R9473780130
Construction
Type & style
- Home type: SingleFamily
- Property subtype: Single Family Residence
Community & HOA
HOA
- Amenities included: Pool
Location
- Region: Boise
Financial & listing details
- Lease term: 1 Year
Price history
| Date | Event | Price |
|---|---|---|
| 10/3/2025 | Price change | $2,700-3.6%$1/sqft |
Source: Zillow Rentals | ||
| 9/28/2025 | Listing removed | $579,900$266/sqft |
Source: BHHS broker feed #98953546 | ||
| 9/15/2025 | Listed for rent | $2,800$1/sqft |
Source: Zillow Rentals | ||
| 8/26/2025 | Price change | $579,900-3.3%$266/sqft |
Source: | ||
| 8/8/2025 | Price change | $599,900-1.6%$275/sqft |
Source: | ||

