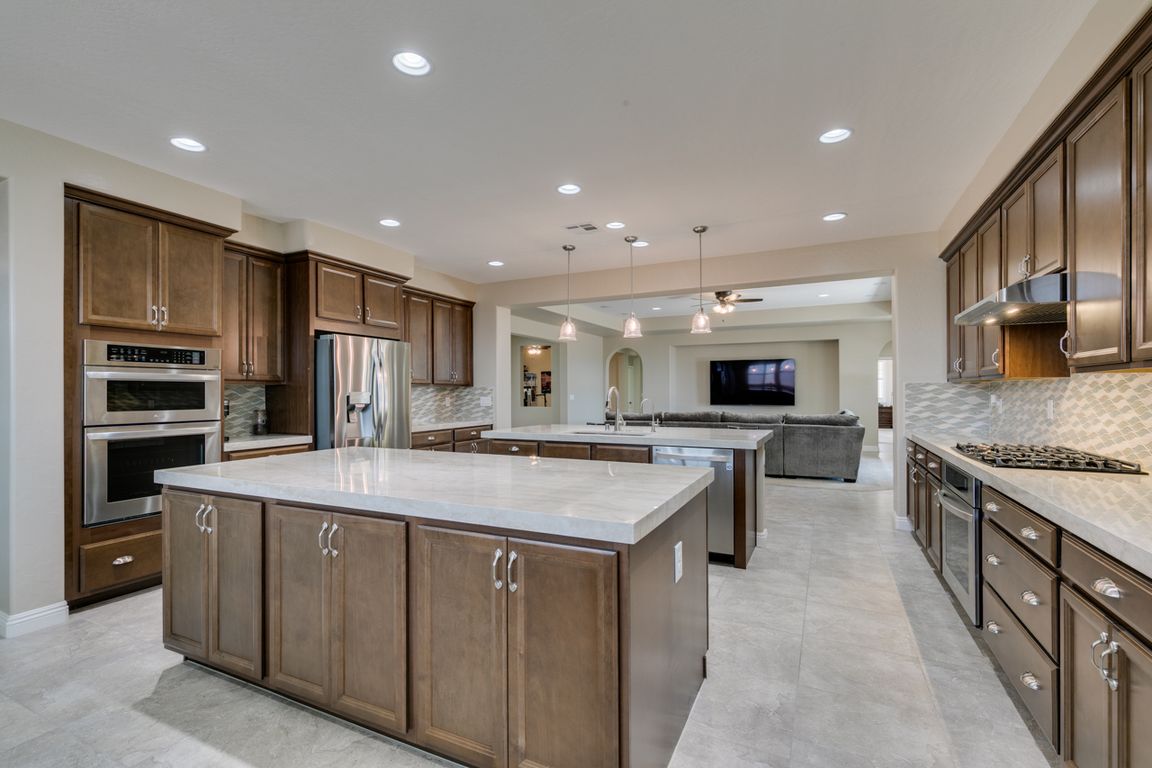
Active
$1,175,000
4beds
3,888sqft
9042 Cedar Fort Ct, Las Vegas, NV 89113
4beds
3,888sqft
Single family residence
Built in 2012
0.32 Acres
3 Attached garage spaces
$302 price/sqft
$75 monthly HOA fee
What's special
Thoughtfully designed living spaceCovered patioFormal dining roomExpansive backyardWalk-in pantryStainless steel appliancesBreakfast nook
CHEF'S KITCHEN WITH DOUBLE ISLANDS | CUL-DE-SAC | SINGLE STORY | Space, style, and comfort all on a generous 13,939 sq ft lot. With 3,888 sq ft of thoughtfully designed living space, this residence is perfect for both everyday living and entertaining. Enjoy plush carpeting (2022) and plantation shutters throughout, enhancing ...
- 92 days |
- 304 |
- 8 |
Source: LVR,MLS#: 2695357 Originating MLS: Greater Las Vegas Association of Realtors Inc
Originating MLS: Greater Las Vegas Association of Realtors Inc
Travel times
Kitchen
Family Room
Primary Bedroom
Zillow last checked: 7 hours ago
Listing updated: October 06, 2025 at 07:25pm
Listed by:
Alicia A. Cruz-Rivera S.0182981 (702)755-3691,
Huntington & Ellis, A Real Est
Source: LVR,MLS#: 2695357 Originating MLS: Greater Las Vegas Association of Realtors Inc
Originating MLS: Greater Las Vegas Association of Realtors Inc
Facts & features
Interior
Bedrooms & bathrooms
- Bedrooms: 4
- Bathrooms: 4
- Full bathrooms: 2
- 3/4 bathrooms: 1
- 1/2 bathrooms: 1
Primary bedroom
- Description: Pbr Separate From Other,Walk-In Closet(s)
- Dimensions: 20x17
Bedroom 2
- Description: Closet
- Dimensions: 16x12
Bedroom 3
- Description: Closet
- Dimensions: 15x12
Bedroom 4
- Description: Closet
- Dimensions: 13x12
Den
- Description: Other
- Dimensions: 14x11
Kitchen
- Description: Breakfast Nook/Eating Area,Island,Pantry,Stainless Steel Appliances,Tile Flooring
- Dimensions: 15x15
Heating
- Central, Gas
Cooling
- Central Air, Electric
Appliances
- Included: Built-In Gas Oven, Gas Cooktop, Disposal, Microwave, Refrigerator, Water Softener Owned
- Laundry: Cabinets, Gas Dryer Hookup, Main Level, Laundry Room, Sink
Features
- Bedroom on Main Level, Ceiling Fan(s), Primary Downstairs, Window Treatments
- Flooring: Carpet, Tile
- Windows: Plantation Shutters
- Has fireplace: No
Interior area
- Total structure area: 3,888
- Total interior livable area: 3,888 sqft
Video & virtual tour
Property
Parking
- Total spaces: 3
- Parking features: Attached, Garage, Private
- Attached garage spaces: 3
Features
- Stories: 1
- Exterior features: Private Yard
- Fencing: Block,Back Yard
Lot
- Size: 0.32 Acres
- Features: 1/4 to 1 Acre Lot, Cul-De-Sac, Desert Landscaping, Landscaped
Details
- Parcel number: 17621510006
- Zoning description: Professional
- Horse amenities: None
Construction
Type & style
- Home type: SingleFamily
- Architectural style: One Story
- Property subtype: Single Family Residence
Materials
- Roof: Tile
Condition
- Resale
- Year built: 2012
Utilities & green energy
- Electric: Photovoltaics None
- Sewer: Public Sewer
- Water: Public
- Utilities for property: Cable Available
Community & HOA
Community
- Security: Security System Owned
- Subdivision: Durango Ranch 2 Phase 2
HOA
- Has HOA: Yes
- Services included: Association Management
- HOA fee: $75 monthly
- HOA name: Durango Ranch HOA
- HOA phone: 702-835-6904
Location
- Region: Las Vegas
Financial & listing details
- Price per square foot: $302/sqft
- Tax assessed value: $797,983
- Annual tax amount: $6,331
- Date on market: 7/7/2025
- Listing agreement: Exclusive Right To Sell
- Listing terms: Cash,Conventional,VA Loan