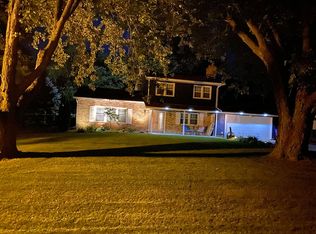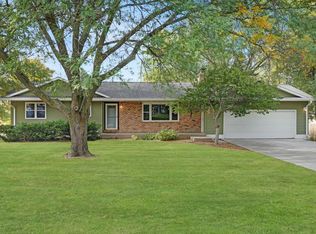A GREAT VALUE! This well cared for, spacious ranch floor plan, located on the south edge of Waterloo offers you the perfect place to call home! Situated on over a 1/2 acre landscaped lot with mature trees, and plenty of space for the garden, garden shed, play area and patio --all the extras you need for outdoor fun! The main level offers an open vaulted design with the living room and dining rooms-- ideal for those family or holiday gatherings-- the very functional eat-in kitchen expands into the all-seasons room/family room-- filled with expansive windows perfect for relaxation and just enjoying the park like views of the back yard. The master suite will certainly surprise you with an awesome luxurious master bath and walk-in closet too. The partial finished lower level WITH 3RD BEDROOM (nonconforming), spacious game room/hobby room and extra office space and ample storage with cabinets, built-ins and laundry room too! Picture perfect!
This property is off market, which means it's not currently listed for sale or rent on Zillow. This may be different from what's available on other websites or public sources.


