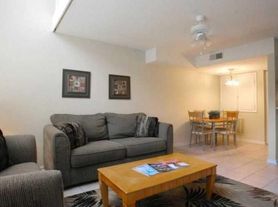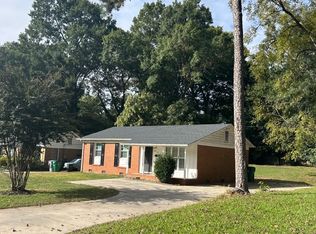Welcome to 9044 Widden Way, a beautifully designed townhouse nestled in a convenient and vibrant part of Charlotte. Just 10 minutes from Uptown, NoDa, and South End, this home offers the perfect blend of comfort and accessibility.
The home features a stunning open kitchen with a large center island, quartz countertops, stainless steel appliances, and soft grey cabinetryideal for both everyday living and entertaining. As you enter through the garage, you'll appreciate the thoughtfully placed micron to help keep things organized.
Located in the Charlotte-Mecklenburg School District, nearby schools include Governors Village STEM Academy and Julius L. Chambers High School. The surrounding area is home to several grocery stores, including Harris Teeter and Food Lion, as well as parks, shopping, and dining options.
This townhouse is an end unit with plenty of natural light and privacy at in the back as it sits parallel to a community fence and greenery. The rent amount includes landscaping, water, sewer, trash and HOA fees. The Tenant is responsible only for electricity and internet costs.
Washer and dryer included! Water bill and landscaping included in rent price: This home is a true gem in a wonderful community. Contact us today to schedule your showing!
All applicants 18+ must pass credit and background checks, provide proof of funds, and pay a non-refundable application fee. Minimum 1-year lease required; no subleasing. The application fee is $25 for application processing and $35 paid directly to TransUnion for credit and background reports. By submitting your information , you consent to being contacted by the Property Manager and TechrealtyRentals via SMS, phone, or email.
Townhouse for rent
$1,899/mo
9044 Widden Way, Charlotte, NC 28269
3beds
1,628sqft
Price may not include required fees and charges.
Townhouse
Available now
Garage parking
What's special
Large center islandQuartz countertopsStunning open kitchenSoft grey cabinetryStainless steel appliances
- 62 days |
- -- |
- -- |
Zillow last checked: 11 hours ago
Listing updated: 12 hours ago
Travel times
Looking to buy when your lease ends?
Consider a first-time homebuyer savings account designed to grow your down payment with up to a 6% match & a competitive APY.
Facts & features
Interior
Bedrooms & bathrooms
- Bedrooms: 3
- Bathrooms: 3
- Full bathrooms: 3
Appliances
- Included: Dishwasher, Disposal, Microwave, Range, Refrigerator
Features
- Individual Climate Control
- Flooring: Carpet
Interior area
- Total interior livable area: 1,628 sqft
Property
Parking
- Parking features: Garage
- Has garage: Yes
- Details: Contact manager
Features
- Exterior features: Garbage included in rent, Kitchen island, Landscaping included in rent, Mirrors, Sewage included in rent, Water included in rent
Details
- Parcel number: 04507447
Construction
Type & style
- Home type: Townhouse
- Property subtype: Townhouse
Condition
- Year built: 2023
Utilities & green energy
- Utilities for property: Garbage, Sewage, Water
Community & HOA
Location
- Region: Charlotte
Financial & listing details
- Lease term: Contact For Details
Price history
| Date | Event | Price |
|---|---|---|
| 11/24/2025 | Price change | $1,899-2.6%$1/sqft |
Source: Zillow Rentals | ||
| 10/29/2025 | Price change | $1,950-4.9%$1/sqft |
Source: Zillow Rentals | ||
| 9/23/2025 | Listed for rent | $2,050$1/sqft |
Source: Zillow Rentals | ||
| 1/11/2025 | Listing removed | $2,050$1/sqft |
Source: Zillow Rentals | ||
| 12/19/2024 | Listed for rent | $2,050-18%$1/sqft |
Source: Zillow Rentals | ||
Neighborhood: Mineral Springs-Rumble Road
There are 2 available units in this apartment building

