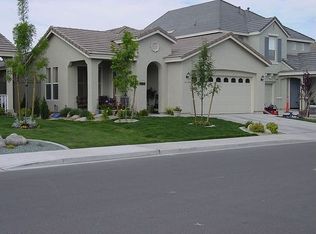Closed
$715,000
9045 Jack Hammer Ct, Reno, NV 89521
4beds
2,309sqft
Single Family Residence
Built in 2004
7,405.2 Square Feet Lot
$720,100 Zestimate®
$310/sqft
$3,116 Estimated rent
Home value
$720,100
$655,000 - $792,000
$3,116/mo
Zestimate® history
Loading...
Owner options
Explore your selling options
What's special
Come see many years of upgrades on this meticulously maintained home in desirable South Reno with an excellent layout. Located in a quiet cul-de-sac this 4 bedroom, 3 bath home features one bedroom/ bathroom on the first floor. A complete bathroom renovation has been done for all 3 bathrooms with quartz counters, modern lighting, new toilets and heated tile floors in main suite. Entertaining kitchen with newer granite counters, sink, faucet, lighting and gorgeous hardwood floors throughout common areas., There is a separate formal dining area and office nook balcony overlooking the dining spot. This cozy living space includes a gas log fireplace open to the kitchen with a slider to the backyard. Other improvements and upgrades include new carpet, interior paint, plantation shutters, A/C, hot water heater, nest thermostat, new garage door opener, addition to main suite closet, exterior outlets, smart lights, fountain, pavers, 2 raised garden beds and more! Enjoy the beautifully landscaped backyard that is setup for entertaining and a gardener's paradise. Excellent location near fantastic walking paths, trails and all Reno amenities. Must see to appreciate.
Zillow last checked: 8 hours ago
Listing updated: May 14, 2025 at 10:08am
Listed by:
Jason Lococo S.170529 775-343-5444,
Intero
Bought with:
Jason Norris, BS.144207
Solid Source Realty
Source: NNRMLS,MLS#: 250000450
Facts & features
Interior
Bedrooms & bathrooms
- Bedrooms: 4
- Bathrooms: 3
- Full bathrooms: 3
Heating
- Fireplace(s), Forced Air, Natural Gas
Cooling
- Central Air, Refrigerated
Appliances
- Included: Dishwasher, Disposal, Gas Cooktop, Gas Range, Microwave, Oven
- Laundry: Cabinets, Laundry Area, Laundry Room
Features
- Breakfast Bar, Ceiling Fan(s), High Ceilings, Pantry, Smart Thermostat, Walk-In Closet(s)
- Flooring: Carpet, Ceramic Tile, Travertine, Wood
- Windows: Blinds, Double Pane Windows, Drapes, Vinyl Frames
- Has fireplace: Yes
- Fireplace features: Gas Log
Interior area
- Total structure area: 2,309
- Total interior livable area: 2,309 sqft
Property
Parking
- Total spaces: 2
- Parking features: Attached, Garage Door Opener
- Attached garage spaces: 2
Features
- Stories: 2
- Patio & porch: Patio
- Exterior features: None
- Fencing: Back Yard
- Has view: Yes
- View description: Mountain(s)
Lot
- Size: 7,405 sqft
- Features: Cul-De-Sac, Landscaped, Level, Sprinklers In Front, Sprinklers In Rear
Details
- Parcel number: 16115113
- Zoning: SFR
Construction
Type & style
- Home type: SingleFamily
- Property subtype: Single Family Residence
Materials
- Stucco
- Foundation: Slab
- Roof: Pitched,Tile
Condition
- Year built: 2004
Utilities & green energy
- Sewer: Public Sewer
- Water: Public
- Utilities for property: Cable Available, Electricity Available, Internet Available, Natural Gas Available, Phone Available, Sewer Available, Water Available, Cellular Coverage, Water Meter Installed
Community & neighborhood
Security
- Security features: Keyless Entry, Smoke Detector(s)
Location
- Region: Reno
- Subdivision: Double Diamond Ranch Village 28A
HOA & financial
HOA
- Has HOA: Yes
- HOA fee: $120 quarterly
- Amenities included: Maintenance Grounds
Other
Other facts
- Listing terms: 1031 Exchange,Cash,Conventional,FHA,VA Loan
Price history
| Date | Event | Price |
|---|---|---|
| 2/18/2025 | Sold | $715,000$310/sqft |
Source: | ||
| 1/15/2025 | Pending sale | $715,000$310/sqft |
Source: | ||
| 1/13/2025 | Listed for sale | $715,000+163.8%$310/sqft |
Source: | ||
| 5/28/2004 | Sold | $271,000$117/sqft |
Source: Public Record Report a problem | ||
Public tax history
| Year | Property taxes | Tax assessment |
|---|---|---|
| 2025 | $3,531 +3% | $137,331 +5.9% |
| 2024 | $3,428 +3% | $129,670 -1.5% |
| 2023 | $3,329 +3% | $131,615 +23.4% |
Find assessor info on the county website
Neighborhood: Double Diamond
Nearby schools
GreatSchools rating
- 5/10Double Diamond Elementary SchoolGrades: PK-5Distance: 0.9 mi
- 6/10Kendyl Depoali Middle SchoolGrades: 6-8Distance: 0.2 mi
- 7/10Damonte Ranch High SchoolGrades: 9-12Distance: 2.3 mi
Schools provided by the listing agent
- Elementary: Double Diamond
- Middle: Depoali
- High: Damonte
Source: NNRMLS. This data may not be complete. We recommend contacting the local school district to confirm school assignments for this home.
Get a cash offer in 3 minutes
Find out how much your home could sell for in as little as 3 minutes with a no-obligation cash offer.
Estimated market value$720,100
Get a cash offer in 3 minutes
Find out how much your home could sell for in as little as 3 minutes with a no-obligation cash offer.
Estimated market value
$720,100
