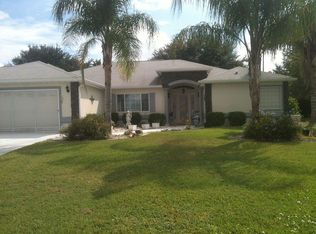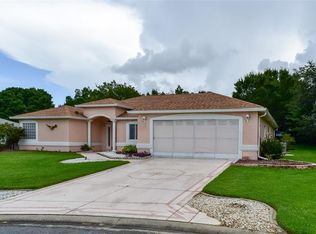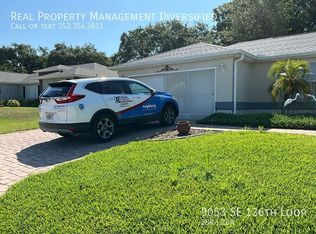*At least 1 photo has been virtually staged. Great location in TURNBERRY, located in Del Webb Spruce Creek Golf & Country Club. If you are looking for a spacious home on a cul-de-sac, THIS IS IT. This ASPEN floorplan includes 3 bedrooms, 2 bathrooms, Formal Living and Dining Rooms with a combo Kitchen, Breakfast Nook and Family Room and is just a few steps from the Horizon Community Center, the Outdoor Family Pool, Bocce Ball Courts, Shuffle Board, Topper's Restaurant and the PRO Shop! This home has a new architectural shingled ROOF (2014) and newer HVAC (2010). Low maintenance rock landscape beds with poured concrete landscape curbing. Beveled glass front door with transom window and sidelight and full-length storm door. The Aspen has a split bedroom plan. There are ceiling fans throughout. The master bathroom has separated His/Her vanities and walk-in closets. The Kitchen has upgraded white cabinets, over cabinet lighting, a solar tube and newer SS appliances. The lanai is under roof and screened in. There are vinyl windows for the lanai in the garage. The garage has a side service door with pull down attic storage, screen doors, keyless entry, sink and built in cabinets & countertop. All this on a larger, irregular cul-de-sac lot. This is an opportunity to enjoy living in Del Webb Spruce Creek Golf & Country and stay within your budget! NO BONDS OR CDD FEES HERE! Seller is offering a 1 YR HOME WARRANTY! Come see this one!
This property is off market, which means it's not currently listed for sale or rent on Zillow. This may be different from what's available on other websites or public sources.


