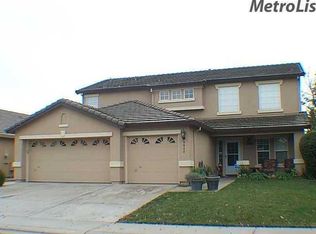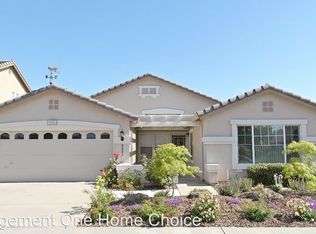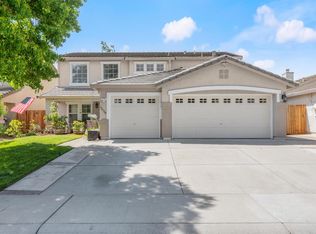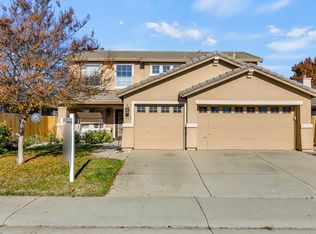Closed
$600,000
9046 Stanwell Way, Elk Grove, CA 95624
4beds
2,128sqft
Single Family Residence
Built in 1998
6,555.78 Square Feet Lot
$626,800 Zestimate®
$282/sqft
$2,947 Estimated rent
Home value
$626,800
$595,000 - $658,000
$2,947/mo
Zestimate® history
Loading...
Owner options
Explore your selling options
What's special
Go see your new home. A beautiful four bedroom, two-bath home in friendly Hampton Village in Elk Grove with a landscaped front and backyard and a sprinkler and drip system. As you enter the cozy home, notice the high ceilings and open floor plan. Living room has laminate wood floors, leading to the kitchen and adjoining family room with tile floors. Kitchen has granite counter tops, island with dishwasher, deep double sinks, usual appliances, dining area and a slider door to the back patio. There are also pull out shelves in the lower cupboards. Family room has a pellet stove insert and an enclosure for a 40 inch tv screen with a large mirror over the fireplace. The front bedroom can be used as an office or bedroom. The second bedroom has a ceiling fan and is next to the hallway bath with tile floors, shower, tub and double sinks. The third bedroom with a plant window can be used as a dining room. The master bedroom has cable access for TV viewing and a slider door to the back yard. Master bath has double sinks, walk in shower, walk in closet , a smaller closet and enclosed toilet area. The house has a Vivint security system, Lennox HVAC for heating and cooling, and a whole house fan. Don't miss this opportunity to see this beautiful turnkey house.
Zillow last checked: 8 hours ago
Listing updated: October 05, 2023 at 12:00pm
Listed by:
Richard Dixon DRE #01211023 916-616-6415,
Keller Williams Realty
Bought with:
Toni List, DRE #01307279
Coldwell Banker Realty
Source: MetroList Services of CA,MLS#: 223077301Originating MLS: MetroList Services, Inc.
Facts & features
Interior
Bedrooms & bathrooms
- Bedrooms: 4
- Bathrooms: 2
- Full bathrooms: 2
Primary bedroom
- Features: Outside Access
Primary bathroom
- Features: Shower Stall(s), Double Vanity, Walk-In Closet 2+
Dining room
- Features: Space in Kitchen
Kitchen
- Features: Granite Counters, Kitchen Island, Island w/Sink
Heating
- Pellet Stove, Central, Fireplace Insert
Cooling
- Ceiling Fan(s), Central Air, Whole House Fan
Appliances
- Included: Free-Standing Refrigerator, Built-In Gas Oven, Dishwasher, Disposal, Microwave
- Laundry: Cabinets, Electric Dryer Hookup, Inside Room
Features
- Flooring: Laminate, Tile
- Number of fireplaces: 1
- Fireplace features: Insert, Pellet Stove
Interior area
- Total interior livable area: 2,128 sqft
Property
Parking
- Total spaces: 2
- Parking features: Garage Door Opener, Garage Faces Front
- Garage spaces: 2
Features
- Stories: 1
- Exterior features: Entry Gate
- Fencing: Fenced,Wood
Lot
- Size: 6,555 sqft
- Features: Auto Sprinkler F&R, Corner Lot, Curb(s)/Gutter(s), Garden, Shape Regular, Landscape Back, Landscape Front
Details
- Additional structures: Gazebo
- Parcel number: 13407300120000
- Zoning description: RD4
- Special conditions: Standard
Construction
Type & style
- Home type: SingleFamily
- Property subtype: Single Family Residence
Materials
- Stucco
- Foundation: Slab
- Roof: Tile
Condition
- Year built: 1998
Utilities & green energy
- Sewer: In & Connected, Public Sewer
- Water: Public
- Utilities for property: Cable Connected, Electric, Natural Gas Connected
Community & neighborhood
Location
- Region: Elk Grove
Other
Other facts
- Road surface type: Paved
Price history
| Date | Event | Price |
|---|---|---|
| 6/5/2025 | Listing removed | $2,795$1/sqft |
Source: Zillow Rentals | ||
| 4/26/2025 | Price change | $2,795-1.8%$1/sqft |
Source: Zillow Rentals | ||
| 4/19/2025 | Price change | $2,845-1.7%$1/sqft |
Source: Zillow Rentals | ||
| 3/18/2025 | Listed for rent | $2,895-3.5%$1/sqft |
Source: Zillow Rentals | ||
| 3/17/2025 | Listing removed | $3,000$1/sqft |
Source: Zillow Rentals | ||
Public tax history
| Year | Property taxes | Tax assessment |
|---|---|---|
| 2025 | -- | $612,000 +2% |
| 2024 | $6,869 +94% | $600,000 +97.9% |
| 2023 | $3,540 +2.2% | $303,193 +2% |
Find assessor info on the county website
Neighborhood: 95624
Nearby schools
GreatSchools rating
- 6/10Florence Markofer Elementary SchoolGrades: K-6Distance: 0.5 mi
- 7/10Joseph Kerr Middle SchoolGrades: 7-8Distance: 1.3 mi
- 7/10Elk Grove High SchoolGrades: 9-12Distance: 0.7 mi
Get a cash offer in 3 minutes
Find out how much your home could sell for in as little as 3 minutes with a no-obligation cash offer.
Estimated market value
$626,800
Get a cash offer in 3 minutes
Find out how much your home could sell for in as little as 3 minutes with a no-obligation cash offer.
Estimated market value
$626,800



