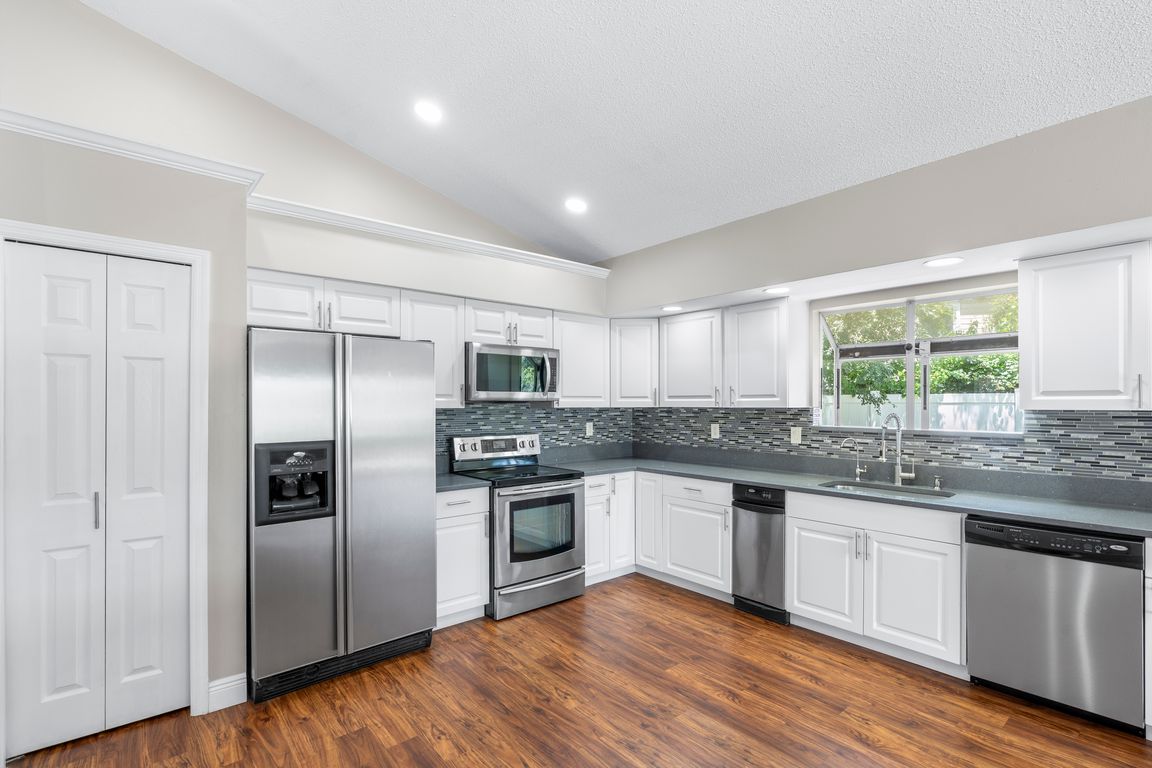
For sale
$500,000
3beds
2,315sqft
9047 Quail Creek Dr, Tampa, FL 33647
3beds
2,315sqft
Single family residence
Built in 1990
8,777 sqft
2 Attached garage spaces
$216 price/sqft
$151 monthly HOA fee
What's special
Premium conservation lotGarden window boxHeated living spaceCozy family roomBuilt-in microwaveCustom tile workWood-burning fireplace
Don’t miss your chance to own this stunning home on a premium conservation lot in the prestigious golf course community of Hunter’s Green, where luxury meets nature and security with a 24-hour manned guard gate. Nestled against the serene expanse of Flatwoods Wilderness Park, this property offers over 2,300 square feet ...
- 21 days
- on Zillow |
- 1,755 |
- 78 |
Source: Stellar MLS,MLS#: TB8391662 Originating MLS: Suncoast Tampa
Originating MLS: Suncoast Tampa
Travel times
Kitchen
Family Room
Dining Room
Living Room
Primary Bedroom
Primary Bathroom
Screened Patio
Zillow last checked: 7 hours ago
Listing updated: August 06, 2025 at 05:54am
Listing Provided by:
Joseph Kipping, PA 813-600-1604,
KELLER WILLIAMS TAMPA PROP. 813-264-7754
Source: Stellar MLS,MLS#: TB8391662 Originating MLS: Suncoast Tampa
Originating MLS: Suncoast Tampa

Facts & features
Interior
Bedrooms & bathrooms
- Bedrooms: 3
- Bathrooms: 2
- Full bathrooms: 2
Rooms
- Room types: Attic, Utility Room
Primary bedroom
- Features: Walk-In Closet(s)
- Level: First
- Area: 350 Square Feet
- Dimensions: 14x25
Bedroom 2
- Features: Dual Closets
- Level: First
- Area: 168 Square Feet
- Dimensions: 14x12
Bedroom 3
- Features: Dual Closets
- Level: First
- Area: 140 Square Feet
- Dimensions: 14x10
Dining room
- Features: No Closet
- Level: First
- Area: 462 Square Feet
- Dimensions: 21x22
Family room
- Features: No Closet
- Level: First
- Area: 324 Square Feet
- Dimensions: 18x18
Kitchen
- Features: No Closet
- Level: First
- Area: 196 Square Feet
- Dimensions: 14x14
Living room
- Features: No Closet
- Level: First
- Area: 306 Square Feet
- Dimensions: 18x17
Heating
- Central, Electric
Cooling
- Central Air
Appliances
- Included: Dishwasher, Disposal, Electric Water Heater, Microwave, Range, Refrigerator
- Laundry: Inside, Laundry Room
Features
- Ceiling Fan(s), Eating Space In Kitchen, High Ceilings, Kitchen/Family Room Combo, Living Room/Dining Room Combo, Primary Bedroom Main Floor
- Flooring: Carpet, Luxury Vinyl
- Doors: Sliding Doors
- Windows: Blinds
- Has fireplace: Yes
- Fireplace features: Family Room
Interior area
- Total structure area: 3,004
- Total interior livable area: 2,315 sqft
Video & virtual tour
Property
Parking
- Total spaces: 2
- Parking features: Driveway
- Attached garage spaces: 2
- Has uncovered spaces: Yes
Features
- Levels: One
- Stories: 1
- Patio & porch: Covered, Rear Porch, Screened
- Has view: Yes
- View description: Trees/Woods
Lot
- Size: 8,777 Square Feet
- Features: Conservation Area, Irregular Lot, Sidewalk
- Residential vegetation: Mature Landscaping, Oak Trees, Trees/Landscaped, Wooded
Details
- Parcel number: A18272022Y00000100024.0
- Zoning: PD-A
- Special conditions: None
Construction
Type & style
- Home type: SingleFamily
- Property subtype: Single Family Residence
Materials
- Block, Stucco
- Foundation: Slab
- Roof: Shingle
Condition
- New construction: No
- Year built: 1990
Utilities & green energy
- Sewer: Public Sewer
- Water: Public
- Utilities for property: BB/HS Internet Available, Cable Available, Cable Connected, Electricity Available, Electricity Connected, Public, Sewer Available, Sewer Connected, Water Available, Water Connected
Community & HOA
Community
- Features: Deed Restrictions, Fitness Center, Gated Community - Guard, Golf, Park, Playground, Sidewalks, Tennis Court(s)
- Subdivision: HUNTERS GREEN PRCL 7
HOA
- Has HOA: Yes
- Amenities included: Clubhouse, Fitness Center, Gated, Golf Course, Park, Playground, Tennis Court(s)
- Services included: 24-Hour Guard
- HOA fee: $151 monthly
- HOA name: Amber Nelson
- HOA phone: 813-991-4818
- Second HOA name: Hunters Green Master Association
- Pet fee: $0 monthly
Location
- Region: Tampa
Financial & listing details
- Price per square foot: $216/sqft
- Tax assessed value: $429,475
- Annual tax amount: $8,657
- Date on market: 6/2/2025
- Listing terms: Cash,Conventional,FHA,VA Loan
- Ownership: Fee Simple
- Total actual rent: 0
- Electric utility on property: Yes
- Road surface type: Paved