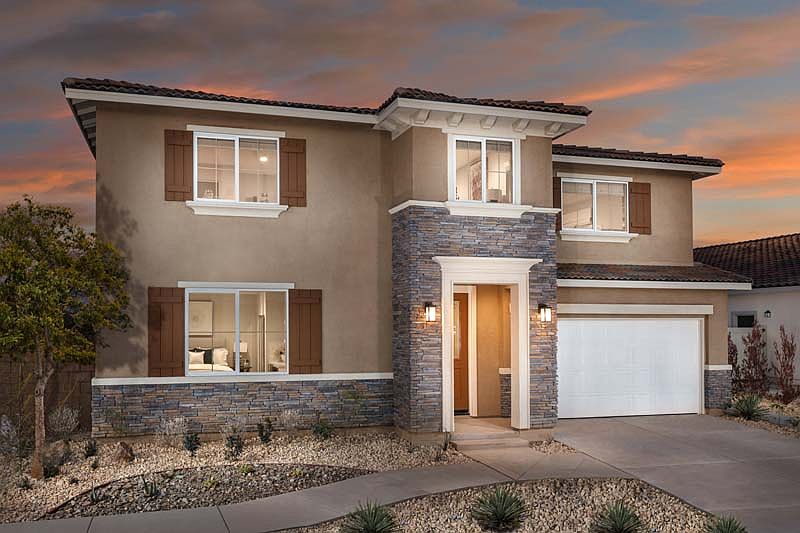Discover modern desert living at Pacific Crest – Plan 1, located in the High Desert’s only master-planned community with no HOA. This move-in ready home can close by Christmas, giving you the perfect opportunity to celebrate the holidays in a brand-new space.
Step into the perfect balance of comfort and style with this spacious single-story home featuring 4 bedrooms, 2 bathrooms, and a 2-car garage. Designed with today’s lifestyle in mind, the open-concept layout creates a natural flow from the kitchen to the dining and living areas, making gatherings effortless and everyday life more enjoyable.
This home is filled with thoughtful upgrades, including luxury vinyl flooring in main living areas, plush carpet in the bedrooms, and an upgraded lighting package that adds warmth and modern elegance. The kitchen stands out with a designer sink upgrade and finishes that elevate both form and function.
Set on a large lot, the backyard offers endless possibilities, from building a pool to creating your dream patio retreat for soaking in the California sun.
Located in Pacific Crest, the only master-planned community in the High Desert with NO HOA, you’ll enjoy nearby parks, trails, shopping, and dining, all within a walkable neighborhood. Plus, with a quick 30-day close, your new home is closer than you think.
New construction
Special offer
$568,990
9048 Carson Ave, Hesperia, CA 92344
4beds
2,239sqft
Single Family Residence
Built in 2025
6,377 Square Feet Lot
$569,600 Zestimate®
$254/sqft
$-- HOA
What's special
Large lotOpen-concept layoutSpacious single-story home
- 121 days |
- 197 |
- 11 |
Zillow last checked: 8 hours ago
Listing updated: November 20, 2025 at 05:17pm
Listing Provided by:
Christopher Hopkins DRE #01338172 hopkinscp@gmail.com,
Pacific Communities Builder Inc.
Source: CRMLS,MLS#: SR25222886 Originating MLS: California Regional MLS
Originating MLS: California Regional MLS
Travel times
Schedule tour
Select your preferred tour type — either in-person or real-time video tour — then discuss available options with the builder representative you're connected with.
Facts & features
Interior
Bedrooms & bathrooms
- Bedrooms: 4
- Bathrooms: 2
- Full bathrooms: 2
- Main level bathrooms: 2
- Main level bedrooms: 4
Rooms
- Room types: Bedroom, Entry/Foyer, Great Room, Kitchen, Laundry, Primary Bathroom, Primary Bedroom, Other, Dining Room
Primary bedroom
- Features: Primary Suite
Primary bedroom
- Features: Main Level Primary
Bedroom
- Features: All Bedrooms Down
Bedroom
- Features: Bedroom on Main Level
Kitchen
- Features: Kitchen Island, Kitchen/Family Room Combo, Quartz Counters
Heating
- Central
Cooling
- Whole House Fan
Appliances
- Laundry: Laundry Room
Features
- Built-in Features, Separate/Formal Dining Room, High Ceilings, Open Floorplan, Pantry, Quartz Counters, All Bedrooms Down, Bedroom on Main Level, Main Level Primary, Primary Suite, Walk-In Closet(s)
- Flooring: Carpet, Vinyl
- Has fireplace: No
- Fireplace features: None
- Common walls with other units/homes: No Common Walls
Interior area
- Total interior livable area: 2,239 sqft
Property
Parking
- Total spaces: 2
- Parking features: Garage - Attached
- Attached garage spaces: 2
Features
- Levels: One
- Stories: 1
- Entry location: 1
- Pool features: None
- Has view: Yes
- View description: None
Lot
- Size: 6,377 Square Feet
- Features: 0-1 Unit/Acre
Details
- Parcel number: 3057331820000
- Special conditions: Standard
Construction
Type & style
- Home type: SingleFamily
- Property subtype: Single Family Residence
Condition
- New construction: Yes
- Year built: 2025
Details
- Builder name: Pacific Communities
Utilities & green energy
- Sewer: Public Sewer
- Water: Public
- Utilities for property: Cable Available, Natural Gas Available, Phone Available, Sewer Available, Water Available
Green energy
- Energy efficient items: Appliances, HVAC
Community & HOA
Community
- Features: Park, Sidewalks, Urban
- Subdivision: Pacific Crest
Location
- Region: Hesperia
Financial & listing details
- Price per square foot: $254/sqft
- Date on market: 9/22/2025
- Cumulative days on market: 121 days
- Listing terms: Cash,Conventional,FHA,VA Loan
About the community
PlaygroundParkTrails
Explore Pacific Crest: Your Gateway to High Desert Living! Nestled in the picturesque Hesperia area, adjacent to Mission Crest Elementary and Malibu Park, Pacific Crest stands as the sister community to Pacific Point, offering meticulously designed open-concept floor plans and the allure of a close-knit neighborhood ambiance.. Located conveniently off the I-15 and Escondido Ave., Pacific Crest is a thriving new community boasting 85 single-family homes ranging from 2,239 to 3,110 square feet. These spacious homes feature 3-4 bedrooms, a den, loft, and up to 3.5 bathrooms, ensuring ample space for every lifestyle.. Embrace the enchanting landscape of the high desert, complemented by a myriad of entertainment, recreational, and dining options. Pacific Crest is not just a place to reside; it's a vibrant community where every day brings new adventures and discoveries.. Why Choose Pacific Crest? Thoughtful Designs: Open-concept floor plans tailored for modern living. Close-Knit Neighborhood: Enjoy the warmth of a welcoming community. Convenient Location: Easy access to major highways and nearby amenities. Scenic Surroundings: Embrace the natural beauty of the high desert.. Discover the unmatched allure of Pacific Crest, the only master-planned community in the high desert, with NO HOA. Join the interest list, explore your options today and find your perfect new home in this flourishing neighborhood!.

8715 Lompoc Avenue, Hesperia, CA 92344
4.75% 30-Year Fixed on Select Quick Move-In Homes
Offer valid on new contracts from 10/22/25 - 12/14/25 with closing by 12/31/25. Seller pays discount points to lower interest rate on qualified FHA 30-year fixed loans (3.5% down, owner-occupied). Subject to credit and property approval.Source: Pacific Communities
