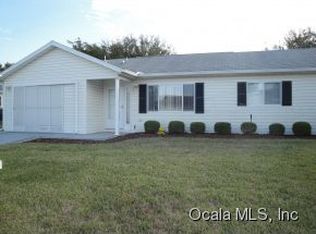Closed
Zestimate®
$250,000
9049 SE 135th Loop, Summerfield, FL 34491
3beds
1,780sqft
Single Family Residence, Residential
Built in 1999
7,405.2 Square Feet Lot
$250,000 Zestimate®
$140/sqft
$2,051 Estimated rent
Home value
$250,000
$230,000 - $273,000
$2,051/mo
Zestimate® history
Loading...
Owner options
Explore your selling options
What's special
Welcome to Spruce Creek Golf & Country Club, one of Del Webb's most desirable active adult communities. This 3BR/2BA home offers 1,800+ sq ft of comfortable living with an open layout, tile in main areas, plush carpet in bedrooms, and rich wood cabinetry throughout. The enclosed Florida room expands your living space year-round, while an inside laundry, 2-car garage, and low-maintenance landscaped yard add convenience. Beyond the home, enjoy the vibrant lifestyle Spruce Creek is known for—championship golf, resort-style pools, tennis, pickleball, fitness centers, and countless clubs and activities. Ideally located minutes from The Villages and Ocala, with shopping, dining, and medical nearby. In this gated, golf-cart-friendly community, neighbors become friends and every day feels like vacation. Don't miss this chance to experience Florida living at its best! 55+ community with amenities that make every day feel like a vacation.
Zillow last checked: 8 hours ago
Listing updated: November 26, 2025 at 10:37am
Listed by:
Joy Pratt-Martin PA 386-631-1299,
LPT Realty, LLC
Bought with:
non member
Nonmember office
Source: DBAMLS,MLS#: 1216665
Facts & features
Interior
Bedrooms & bathrooms
- Bedrooms: 3
- Bathrooms: 2
- Full bathrooms: 2
Primary bedroom
- Description: Walk-in Closet
- Level: First
- Area: 240 Square Feet
- Dimensions: 15.00 x 16.00
Bedroom 1
- Description: Built-in Closet
- Level: First
- Area: 158.6 Square Feet
- Dimensions: 12.20 x 13.00
Bedroom 2
- Description: Built-in Closet
- Level: First
- Area: 159.9 Square Feet
- Dimensions: 12.30 x 13.00
Primary bathroom
- Level: First
- Area: 96.8 Square Feet
- Dimensions: 8.80 x 11.00
Florida room
- Level: First
- Area: 213.84 Square Feet
- Dimensions: 9.90 x 21.60
Kitchen
- Level: First
- Area: 112.05 Square Feet
- Dimensions: 9.11 x 12.30
Living room
- Level: First
- Area: 275.31 Square Feet
- Dimensions: 13.30 x 20.70
Heating
- Electric
Cooling
- Central Air
Appliances
- Included: Refrigerator, Microwave, Gas Range, Dishwasher
Features
- Eat-in Kitchen, Split Bedrooms, Walk-In Closet(s)
- Flooring: Carpet, Tile
Interior area
- Total structure area: 2,335
- Total interior livable area: 1,780 sqft
Property
Parking
- Total spaces: 2
- Parking features: Attached
- Attached garage spaces: 2
Features
- Levels: One
- Stories: 1
- Patio & porch: Covered, Patio
Lot
- Size: 7,405 sqft
- Dimensions: 85 x 85
Details
- Parcel number: 6105018000
- Zoning description: PUD
Construction
Type & style
- Home type: SingleFamily
- Property subtype: Single Family Residence, Residential
- Attached to another structure: Yes
Materials
- Vinyl Siding
- Foundation: Slab
- Roof: Shingle
Condition
- New construction: No
- Year built: 1999
Utilities & green energy
- Sewer: Public Sewer
- Water: Public
- Utilities for property: Sewer Available, Water Available
Community & neighborhood
Senior living
- Senior community: Yes
Location
- Region: Summerfield
- Subdivision: Skylake
HOA & financial
HOA
- Has HOA: Yes
- HOA fee: $211 monthly
- Amenities included: Gated, Pool, Tennis Court(s), Other
- Services included: Maintenance Grounds, Security
Other
Other facts
- Listing terms: Cash,Conventional,FHA,VA Loan
- Road surface type: Paved
Price history
| Date | Event | Price |
|---|---|---|
| 11/26/2025 | Sold | $250,000-7.1%$140/sqft |
Source: | ||
| 10/17/2025 | Pending sale | $269,000$151/sqft |
Source: | ||
| 9/20/2025 | Price change | $269,000-7.2%$151/sqft |
Source: | ||
| 7/30/2025 | Listed for sale | $290,000+152.2%$163/sqft |
Source: | ||
| 8/6/2013 | Sold | $115,000-4.1%$65/sqft |
Source: Public Record | ||
Public tax history
| Year | Property taxes | Tax assessment |
|---|---|---|
| 2024 | $1,748 +2.8% | $132,477 +3% |
| 2023 | $1,700 +3.4% | $128,618 +3% |
| 2022 | $1,645 +0.5% | $124,872 +3% |
Find assessor info on the county website
Neighborhood: 34491
Nearby schools
GreatSchools rating
- 2/10Harbour View Elementary SchoolGrades: PK-5Distance: 1.3 mi
- 4/10Lake Weir Middle SchoolGrades: 6-8Distance: 2.1 mi
- 2/10Lake Weir High SchoolGrades: 9-12Distance: 3.9 mi
Get a cash offer in 3 minutes
Find out how much your home could sell for in as little as 3 minutes with a no-obligation cash offer.
Estimated market value
$250,000
Get a cash offer in 3 minutes
Find out how much your home could sell for in as little as 3 minutes with a no-obligation cash offer.
Estimated market value
$250,000
