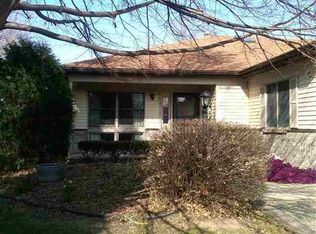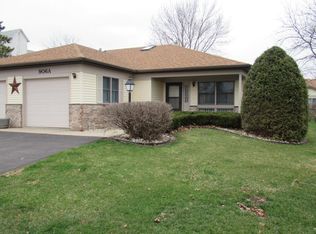Closed
$163,000
904A Coventry Ln #0, Sterling, IL 61081
2beds
1,291sqft
Condominium, Duplex, Single Family Residence
Built in 1995
-- sqft lot
$173,300 Zestimate®
$126/sqft
$-- Estimated rent
Home value
$173,300
$135,000 - $224,000
Not available
Zestimate® history
Loading...
Owner options
Explore your selling options
What's special
Kitchen includes custom built cabinets (2021), Skylight, and breakfast bar. Master bedroom with full bath. Second bathroom with bath/shower combo, new vanity and vanity top. Second bedroom also has a slider door to concrete patio. Newer water softener. Condo has many updates including all new flooring. *Stove, Microwave, Dishwasher and Refrigerator are all negotiable. Items not included are both Bedroom curtains. Blinds stay.
Zillow last checked: 8 hours ago
Listing updated: May 02, 2025 at 01:01am
Listing courtesy of:
Tim McCaslin 815-716-7653,
RE/MAX Sauk Valley,
Jim Cesarek 815-716-0976,
RE/MAX Sauk Valley
Bought with:
Judy Powell
Judy Powell Realty
Source: MRED as distributed by MLS GRID,MLS#: 12279003
Facts & features
Interior
Bedrooms & bathrooms
- Bedrooms: 2
- Bathrooms: 2
- Full bathrooms: 2
Primary bedroom
- Features: Flooring (Carpet), Bathroom (Full)
- Level: Main
- Area: 144 Square Feet
- Dimensions: 12X12
Bedroom 2
- Features: Flooring (Carpet)
- Level: Main
- Area: 110 Square Feet
- Dimensions: 10X11
Kitchen
- Features: Kitchen (Eating Area-Breakfast Bar), Flooring (Wood Laminate)
- Level: Main
- Area: 112 Square Feet
- Dimensions: 8X14
Living room
- Features: Flooring (Wood Laminate)
- Level: Main
- Area: 361 Square Feet
- Dimensions: 19X19
Heating
- Natural Gas, Forced Air
Cooling
- Central Air
Appliances
- Laundry: Washer Hookup, Main Level
Features
- Windows: Skylight(s)
- Basement: None
Interior area
- Total structure area: 0
- Total interior livable area: 1,291 sqft
Property
Parking
- Total spaces: 1
- Parking features: Garage Door Opener, Garage Owned, Attached, Garage
- Attached garage spaces: 1
- Has uncovered spaces: Yes
Accessibility
- Accessibility features: Main Level Entry, Disability Access
Features
- Patio & porch: Patio
Lot
- Features: Corner Lot
Details
- Parcel number: 11161520650000
- Special conditions: None
- Other equipment: Ceiling Fan(s)
Construction
Type & style
- Home type: Condo
- Property subtype: Condominium, Duplex, Single Family Residence
Materials
- Brick
- Roof: Asphalt
Condition
- New construction: No
- Year built: 1995
Utilities & green energy
- Electric: 100 Amp Service
- Sewer: Public Sewer
- Water: Public
Community & neighborhood
Location
- Region: Sterling
HOA & financial
HOA
- Has HOA: Yes
- HOA fee: $218 monthly
- Services included: Lawn Care, Snow Removal, Other
Other
Other facts
- Listing terms: Cash
- Ownership: Condo
Price history
| Date | Event | Price |
|---|---|---|
| 4/30/2025 | Sold | $163,000-1.2%$126/sqft |
Source: | ||
| 3/31/2025 | Contingent | $164,900$128/sqft |
Source: | ||
| 2/26/2025 | Price change | $164,900-2.9%$128/sqft |
Source: | ||
| 1/28/2025 | Listed for sale | $169,900$132/sqft |
Source: | ||
Public tax history
Tax history is unavailable.
Neighborhood: 61081
Nearby schools
GreatSchools rating
- 6/10Washington Elementary SchoolGrades: 3-5Distance: 0.6 mi
- 4/10Challand Middle SchoolGrades: 6-8Distance: 1.2 mi
- 4/10Sterling High SchoolGrades: 9-12Distance: 0.9 mi
Schools provided by the listing agent
- District: 5
Source: MRED as distributed by MLS GRID. This data may not be complete. We recommend contacting the local school district to confirm school assignments for this home.

Get pre-qualified for a loan
At Zillow Home Loans, we can pre-qualify you in as little as 5 minutes with no impact to your credit score.An equal housing lender. NMLS #10287.

