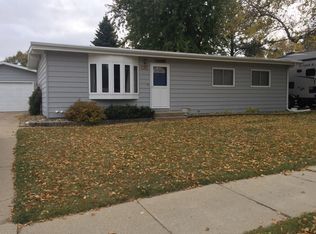Don't miss this hard to find UPDATED ranch style home across the street from Edison elementary! You will be SHOCKED when you open the front door and are surprised by the open layout with the showpiece being a completely renovated kitchen! The large island features upgraded Corian brand countertops, a slide-in range, and lots of room for your family to spread out! It is also conveniently wide open to the living room - perfect for entertaining and has access to the back door - great for taking food out to the grill! Down the hall you will find 3 main floor bedrooms, all with updated lights on dimmer switches! The main floor bathroom has plenty of room to spread out with an oversized vanity and double sinks! In the basement there is a 4th non-egress bedroom, currently serving as an oversized master, that is steps away from another updated bathroom. The large family room offers a second option for entertaining and is open to a rustic bonus room which would be perfect for a future wet bar as plumbing is there! Outside you will be impressed with the spacious double garage (24x24) with an extra wide driveway with room enough to park 5 vehicles! The backyard is conveniently privacy fenced for your security and comfort. There is also an extra gas line off the back of the garage for you to hook your grill to. Located in convenient SW Minot, this home should be at the top of your list to see!
This property is off market, which means it's not currently listed for sale or rent on Zillow. This may be different from what's available on other websites or public sources.

