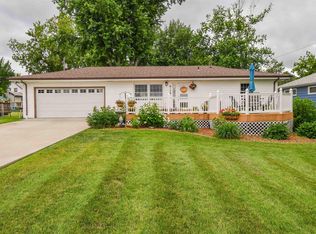Sold for $229,000 on 10/11/23
$229,000
905 4th St, Garretson, SD 57030
2beds
1,276sqft
Single Family Residence
Built in 1950
10,079.78 Square Feet Lot
$237,900 Zestimate®
$179/sqft
$1,224 Estimated rent
Home value
$237,900
$226,000 - $250,000
$1,224/mo
Zestimate® history
Loading...
Owner options
Explore your selling options
What's special
This adorable 3-bedroom (one non-legal bedroom) home in a small town is a true gem, especially with its spacious lot and alley access, making it a unique find. The fenced-in area adds an extra layer of privacy and security, making it perfect for various activities. The mature trees provide all the shade you need to entertain. A delightful blend of classic and modern when you enter inside! This home showcases updates galore, including fresh white trim, trendy gray paint, newer carpet, newer furnace, electrical panel and water heater. This home has been lovingly cared for, ensuring a move-in ready experience for the lucky new owners.
Zillow last checked: 8 hours ago
Listing updated: October 11, 2023 at 12:02pm
Listed by:
Mallory S Kuiper,
Hegg, REALTORS,
Travis G LaQua,
Hegg, REALTORS
Bought with:
Non-Members Sales
Source: Realtor Association of the Sioux Empire,MLS#: 22304695
Facts & features
Interior
Bedrooms & bathrooms
- Bedrooms: 2
- Bathrooms: 1
- Full bathrooms: 1
- Main level bedrooms: 2
Primary bedroom
- Description: Dbl Clst
- Level: Main
- Area: 100
- Dimensions: 10 x 10
Bedroom 2
- Description: Dbl Clst
- Level: Main
- Area: 100
- Dimensions: 10 x 10
Bedroom 3
- Description: non-legal bedroom
- Level: Lower
- Area: 120
- Dimensions: 12 x 10
Family room
- Level: Lower
- Area: 260
- Dimensions: 20 x 13
Kitchen
- Description: Updated
- Level: Main
- Area: 140
- Dimensions: 10 x 14
Living room
- Level: Main
- Area: 272
- Dimensions: 16 x 17
Heating
- Natural Gas
Cooling
- Central Air
Appliances
- Included: Dryer, Electric Range, Microwave, Refrigerator, Washer
Features
- Master Downstairs
- Flooring: Carpet, Vinyl, Wood
- Basement: Full
Interior area
- Total interior livable area: 1,276 sqft
- Finished area above ground: 896
- Finished area below ground: 380
Property
Parking
- Total spaces: 1
- Parking features: Gravel
- Garage spaces: 1
Features
- Fencing: Partial
Lot
- Size: 10,079 sqft
- Dimensions: 60 x 168
- Features: City Lot
Details
- Parcel number: 23371
Construction
Type & style
- Home type: SingleFamily
- Architectural style: Ranch
- Property subtype: Single Family Residence
Materials
- Wood Siding
- Foundation: Block
- Roof: Composition
Condition
- Year built: 1950
Utilities & green energy
- Sewer: Public Sewer
- Water: Public
Community & neighborhood
Location
- Region: Garretson
- Subdivision: Garretson City Original
Other
Other facts
- Listing terms: FHA
- Road surface type: Curb and Gutter
Price history
| Date | Event | Price |
|---|---|---|
| 10/11/2023 | Sold | $229,000-2.1%$179/sqft |
Source: | ||
| 8/15/2023 | Price change | $234,000-2.1%$183/sqft |
Source: | ||
| 7/24/2023 | Listed for sale | $239,000+158.4%$187/sqft |
Source: | ||
| 8/14/2015 | Sold | $92,500-2.6%$72/sqft |
Source: | ||
| 7/8/2015 | Listed for sale | $95,000$74/sqft |
Source: Keller Williams - Sioux Falls, SD #21503973 | ||
Public tax history
| Year | Property taxes | Tax assessment |
|---|---|---|
| 2024 | $2,491 +10.6% | $175,500 +17.2% |
| 2023 | $2,252 +26.2% | $149,800 +23.6% |
| 2022 | $1,785 +12% | $121,200 +17.4% |
Find assessor info on the county website
Neighborhood: 57030
Nearby schools
GreatSchools rating
- 5/10Garretson Elementary - 02Grades: PK-5Distance: 0.4 mi
- 8/10Garretson Middle School - 03Grades: 6-8Distance: 0.4 mi
- 4/10Garretson High School - 01Grades: 9-12Distance: 0.4 mi
Schools provided by the listing agent
- Elementary: Garretson ES
- Middle: Garretson MS
- High: Garretson HS
- District: Garretson
Source: Realtor Association of the Sioux Empire. This data may not be complete. We recommend contacting the local school district to confirm school assignments for this home.

Get pre-qualified for a loan
At Zillow Home Loans, we can pre-qualify you in as little as 5 minutes with no impact to your credit score.An equal housing lender. NMLS #10287.
