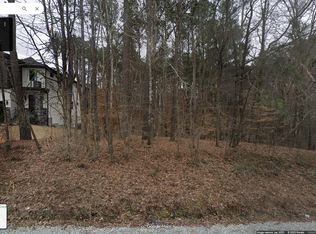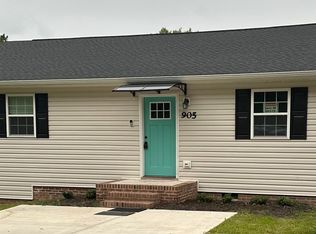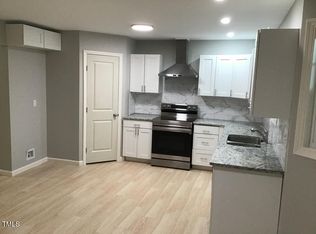Sold for $235,000 on 11/01/23
$235,000
905 Ardmore Dr, Durham, NC 27707
3beds
2,057sqft
SingleFamily
Built in 2025
0.3 Acres Lot
$-- Zestimate®
$114/sqft
$2,846 Estimated rent
Home value
Not available
Estimated sales range
Not available
$2,846/mo
Zestimate® history
Loading...
Owner options
Explore your selling options
What's special
905 Ardmore Dr, Durham, NC 27707 is a single family home that contains 2,057 sq ft and was built in 2025. It contains 3 bedrooms and 4 bathrooms. This home last sold for $235,000 in November 2023.
The Rent Zestimate for this home is $2,846/mo.
Facts & features
Interior
Bedrooms & bathrooms
- Bedrooms: 3
- Bathrooms: 4
- Full bathrooms: 3
- 1/2 bathrooms: 1
Heating
- Heat pump, Electric
Cooling
- Central
Appliances
- Included: Dishwasher, Garbage disposal, Range / Oven
Features
- Flooring: Tile, Hardwood
- Has fireplace: No
Interior area
- Total interior livable area: 2,057 sqft
Property
Parking
- Total spaces: 3
- Parking features: Off-street
Features
- Exterior features: Shingle, Vinyl, Brick
- Has view: Yes
- View description: None
Lot
- Size: 0.30 Acres
Details
- Parcel number: 225866
Construction
Type & style
- Home type: SingleFamily
Materials
- Roof: Shake / Shingle
Condition
- Year built: 2025
Community & neighborhood
Location
- Region: Durham
Price history
| Date | Event | Price |
|---|---|---|
| 8/17/2025 | Listing removed | -- |
Source: Owner | ||
| 6/2/2025 | Price change | $489,000-10.9%$238/sqft |
Source: Owner | ||
| 4/22/2025 | Price change | $549,000-3.5%$267/sqft |
Source: Owner | ||
| 3/28/2025 | Listed for sale | $569,000+142.1%$277/sqft |
Source: Owner | ||
| 11/1/2023 | Sold | $235,000-52.6%$114/sqft |
Source: Public Record | ||
Public tax history
| Year | Property taxes | Tax assessment |
|---|---|---|
| 2025 | $823 -76.7% | $406,370 +60.4% |
| 2024 | $3,534 +6.5% | $253,336 |
| 2023 | $3,318 +1306.4% | $253,336 +1274.2% |
Find assessor info on the county website
Neighborhood: 27707
Nearby schools
GreatSchools rating
- 9/10Southwest ElementaryGrades: PK-5Distance: 1.5 mi
- 8/10Rogers-Herr MiddleGrades: 6-8Distance: 1.7 mi
- 2/10Hillside HighGrades: 9-12Distance: 0.9 mi

Get pre-qualified for a loan
At Zillow Home Loans, we can pre-qualify you in as little as 5 minutes with no impact to your credit score.An equal housing lender. NMLS #10287.


