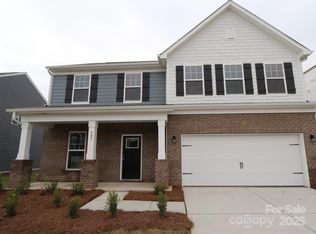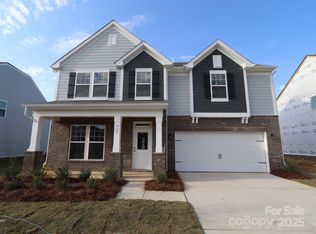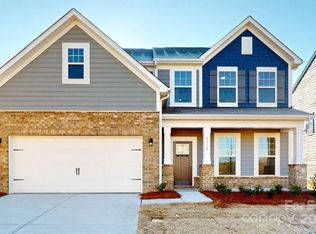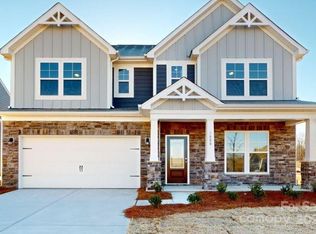Closed
$404,990
905 Barker St, Monroe, NC 28112
4beds
2,532sqft
Single Family Residence
Built in 2025
0.17 Acres Lot
$403,800 Zestimate®
$160/sqft
$-- Estimated rent
Home value
$403,800
$380,000 - $428,000
Not available
Zestimate® history
Loading...
Owner options
Explore your selling options
What's special
This beautiful 4 bed 3 bath home has it all! Walking in from your covered porch, you are greeted with an inviting foyer & private main level guest suite and full bathroom. Continuing on, you'll walk into your open kitchen, family room & breakfast area. The kitchen is fit for a chef, with a walk in pantry, stainless steel appliances & an island! Walk out back & you'll find an extended patio, perfect for morning coffees. Head upstairs & you'll find a spacious loft, perfect for a secondary living space. You'll find 2 more bedrooms, a bathroom, & a separate laundry room, finished with a sink & cabinets, before heading to the Owner's suite. This suite boasts tray ceiling, LED lights & a massive walk-in closet. The spa like bathroom is the star of the show, with dual vanity, beautiful tiled shower & private toilet area. All of our homes include a 10-Year Transferable Structural Warranty. Welcome to your new home!
Zillow last checked: 8 hours ago
Listing updated: August 29, 2025 at 03:45am
Listing Provided by:
Josh Allen jlallen@mihomes.com,
M/I Homes,
Mike Cummings,
M/I Homes
Bought with:
Jessica Rodriguez
COMPASS
Source: Canopy MLS as distributed by MLS GRID,MLS#: 4255326
Facts & features
Interior
Bedrooms & bathrooms
- Bedrooms: 4
- Bathrooms: 3
- Full bathrooms: 3
- Main level bedrooms: 1
Primary bedroom
- Level: Upper
Bedroom s
- Level: Upper
Bedroom s
- Level: Upper
Bedroom s
- Level: Main
Bathroom full
- Level: Upper
Bathroom full
- Level: Upper
Bathroom full
- Level: Main
Breakfast
- Level: Main
Family room
- Level: Main
Kitchen
- Level: Main
Laundry
- Level: Upper
Loft
- Level: Upper
Heating
- Forced Air, Natural Gas, Zoned
Cooling
- Central Air
Appliances
- Included: Dishwasher, Disposal, Gas Range, Microwave
- Laundry: Laundry Room, Sink, Upper Level
Features
- Soaking Tub, Kitchen Island, Open Floorplan, Storage, Walk-In Closet(s), Walk-In Pantry
- Flooring: Carpet, Vinyl
- Has basement: No
- Attic: Pull Down Stairs
Interior area
- Total structure area: 2,532
- Total interior livable area: 2,532 sqft
- Finished area above ground: 2,532
- Finished area below ground: 0
Property
Parking
- Total spaces: 2
- Parking features: Driveway, Attached Garage, Garage Door Opener, Garage Faces Front, Garage on Main Level
- Attached garage spaces: 2
- Has uncovered spaces: Yes
Features
- Levels: Two
- Stories: 2
- Patio & porch: Covered, Front Porch, Patio
Lot
- Size: 0.17 Acres
Details
- Parcel number: 09121094
- Zoning: RES
- Special conditions: Standard
Construction
Type & style
- Home type: SingleFamily
- Architectural style: Transitional
- Property subtype: Single Family Residence
Materials
- Fiber Cement, Stone
- Foundation: Slab
Condition
- New construction: Yes
- Year built: 2025
Details
- Builder model: Erie II - E
- Builder name: M/I Homes
Utilities & green energy
- Sewer: Public Sewer
- Water: City
- Utilities for property: Cable Available
Community & neighborhood
Location
- Region: Monroe
- Subdivision: Willoughby Park
HOA & financial
HOA
- Has HOA: Yes
- HOA fee: $375 quarterly
- Association name: Kuester Management
Other
Other facts
- Listing terms: Cash,Conventional,FHA,VA Loan
- Road surface type: Concrete, Paved
Price history
| Date | Event | Price |
|---|---|---|
| 8/28/2025 | Sold | $404,990$160/sqft |
Source: | ||
| 7/28/2025 | Pending sale | $404,990$160/sqft |
Source: | ||
| 7/23/2025 | Price change | $404,990-4.3%$160/sqft |
Source: | ||
| 7/14/2025 | Price change | $422,990-0.9%$167/sqft |
Source: | ||
| 6/17/2025 | Price change | $426,990-11.5%$169/sqft |
Source: | ||
Public tax history
| Year | Property taxes | Tax assessment |
|---|---|---|
| 2025 | $140 | $16,000 |
| 2024 | -- | -- |
Find assessor info on the county website
Neighborhood: 28112
Nearby schools
GreatSchools rating
- 9/10Rock Rest Elementary SchoolGrades: PK-5Distance: 1.4 mi
- 6/10East Union Middle SchoolGrades: 6-8Distance: 6.6 mi
- 4/10Forest Hills High SchoolGrades: 9-12Distance: 4.9 mi
Schools provided by the listing agent
- Elementary: Rock Rest
- Middle: East Union
- High: Forest Hills
Source: Canopy MLS as distributed by MLS GRID. This data may not be complete. We recommend contacting the local school district to confirm school assignments for this home.
Get a cash offer in 3 minutes
Find out how much your home could sell for in as little as 3 minutes with a no-obligation cash offer.
Estimated market value
$403,800
Get a cash offer in 3 minutes
Find out how much your home could sell for in as little as 3 minutes with a no-obligation cash offer.
Estimated market value
$403,800



