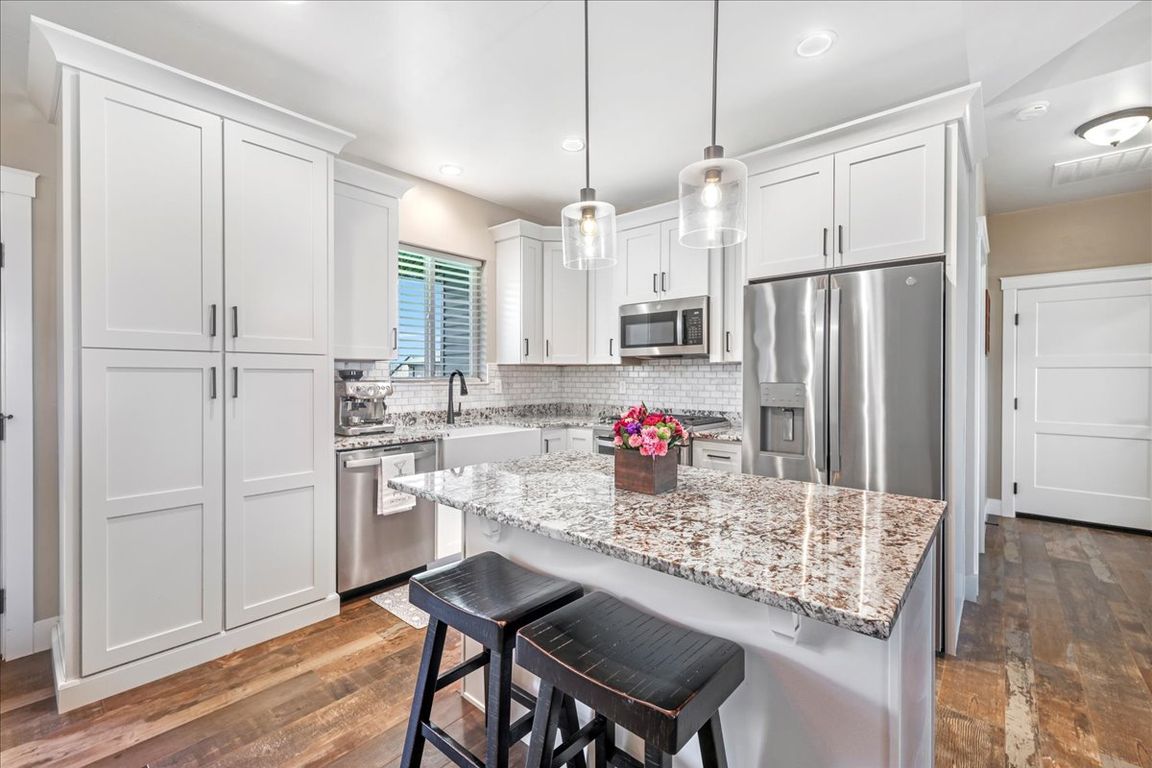
ActivePrice cut: $3.1K (10/8)
$419,900
3beds
2baths
1,586sqft
905 Black Mountain Rd, Kimberly, ID 83341
3beds
2baths
1,586sqft
Single family residence
Built in 2022
7,840 sqft
2 Attached garage spaces
$265 price/sqft
$200 annually HOA fee
What's special
Split-bedroom floor planMaintenance-free designEngineered wood plank flooringFully fenced backyardTile backsplashRain guttersVaulted ceilings
905 Black Mountain Dr., Kimberly, Idaho, is an amazing property built by CA Homes, Parade Winner Builder, 2025, 2024, 2023 is Located in a vibrant neighborhood of Heritage Farms. Built in 2022, 3-bedroom, 2-bathroom, 1586 SQFT home offers quality craftsmanship and a functional, stylish layout. The home features a Split-bedroom floor ...
- 87 days |
- 302 |
- 13 |
Source: IMLS,MLS#: 98954436
Travel times
Kitchen
Living Room
Primary Bedroom
Bathroom
Primary Closet
Primary Closet
Bathroom
Bedroom
Dining Room
Primary Bathroom
Laundry Room
Bedroom
Zillow last checked: 7 hours ago
Listing updated: October 08, 2025 at 10:37am
Listed by:
Toni Woodley Cell:208-644-0632,
Keller Williams Sun Valley Southern Idaho
Source: IMLS,MLS#: 98954436
Facts & features
Interior
Bedrooms & bathrooms
- Bedrooms: 3
- Bathrooms: 2
- Main level bathrooms: 2
- Main level bedrooms: 3
Primary bedroom
- Level: Main
Bedroom 2
- Level: Main
Bedroom 3
- Level: Main
Kitchen
- Level: Main
Living room
- Level: Main
Heating
- Forced Air, Natural Gas
Cooling
- Central Air
Appliances
- Included: Gas Water Heater, Tank Water Heater, Dishwasher, Disposal, Microwave, Oven/Range Freestanding, Refrigerator
Features
- Bath-Master, Bed-Master Main Level, Split Bedroom, Double Vanity, Walk-In Closet(s), Kitchen Island, Granite Counters, Number of Baths Main Level: 2
- Flooring: Carpet, Engineered Wood Floors
- Has basement: No
- Has fireplace: No
Interior area
- Total structure area: 1,586
- Total interior livable area: 1,586 sqft
- Finished area above ground: 1,586
Video & virtual tour
Property
Parking
- Total spaces: 2
- Parking features: Attached, Driveway
- Attached garage spaces: 2
- Has uncovered spaces: Yes
Features
- Levels: One
- Fencing: Full,Vinyl
Lot
- Size: 7,840.8 Square Feet
- Features: Standard Lot 6000-9999 SF, Garden, Sidewalks, Auto Sprinkler System, Full Sprinkler System, Pressurized Irrigation Sprinkler System
Details
- Parcel number: RPK89670030400A
Construction
Type & style
- Home type: SingleFamily
- Property subtype: Single Family Residence
Materials
- Frame, Stone, HardiPlank Type, Vinyl Siding
- Foundation: Crawl Space
- Roof: Composition
Condition
- Year built: 2022
Details
- Builder name: CA Homes, LLC
Utilities & green energy
- Water: Public
- Utilities for property: Sewer Connected, Cable Connected, Broadband Internet
Community & HOA
Community
- Subdivision: Heritage Farms
HOA
- Has HOA: Yes
- HOA fee: $200 annually
Location
- Region: Kimberly
Financial & listing details
- Price per square foot: $265/sqft
- Tax assessed value: $393,392
- Annual tax amount: $2,866
- Date on market: 7/14/2025
- Listing terms: Cash,Conventional,1031 Exchange,FHA,VA Loan
- Ownership: Fee Simple
- Road surface type: Paved