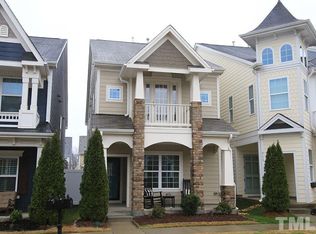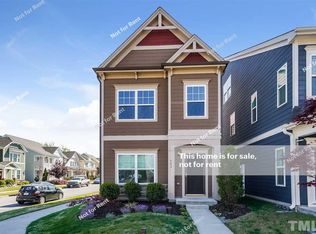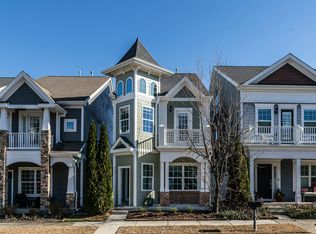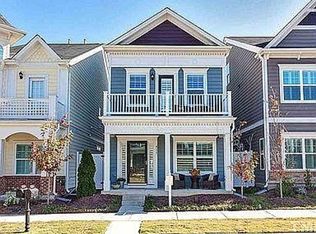Location! Beautiful Like New Home w/Rocking Chair Front Porch, 2 Car Garage & Fenced Yard in Wonderful The Villages of Apex Pool Community! Within walking distance to shopping, restaurants & much more! Gorgeous chefs kit w/granite,SS appl,tile back splash,lots of cabs,farmhouse sink,walk-in pantry & more. Huge liv rm w/gas FP. Light/bright open design w/heavy trim, hardwood fl, 1/2 bth & shutter blinds on 1st fl. Huge mstr suite w/luxury bth & WIC. Spacious BR's w/lrg closets. Finished bonus on 3rd.
This property is off market, which means it's not currently listed for sale or rent on Zillow. This may be different from what's available on other websites or public sources.



