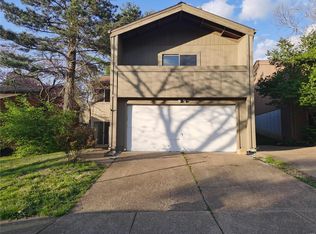Closed
Listing Provided by:
Patty A Stellern 314-249-6418,
Keller Williams Chesterfield,
Alexa Stellern 314-443-2190,
Keller Williams Chesterfield
Bought with: Local MO Realty, LLC
Price Unknown
905 Chestnut Ridge Rd, Ballwin, MO 63021
3beds
1,485sqft
Single Family Residence
Built in 1978
5,009.4 Square Feet Lot
$313,100 Zestimate®
$--/sqft
$1,915 Estimated rent
Home value
$313,100
$297,000 - $329,000
$1,915/mo
Zestimate® history
Loading...
Owner options
Explore your selling options
What's special
3 Bedroom 2 Bath over 1450 sq. ft. of Living Space. Inside, you'll appreciate the tasteful updates, the open floor plan and abundant natural light create a warm and inviting atmosphere. This home offers an updated eat-in kitchen with custom cabinets, stainless appliances, and beautiful granite countertops. Modern bathrooms, finished walkout lower level, a fenced backyard with a patio, Updated Windows and a Two-Car Garage provide comfort and convenience. The roof and electrical panel were replaced in 2020. Plus, you'll have access to the subdivision pool, Tennis/Pickle-Ball Courts, Playground & clubhouse. Located between Highway 141 and Highway 270, this home is in a great neighborhood with easy access to amenities. Discover the ideal blend of modern living and a sought-after location. Parkway Schools!
Zillow last checked: 8 hours ago
Listing updated: April 28, 2025 at 05:10pm
Listing Provided by:
Patty A Stellern 314-249-6418,
Keller Williams Chesterfield,
Alexa Stellern 314-443-2190,
Keller Williams Chesterfield
Bought with:
Kris R Hanson, 2003008860
Local MO Realty, LLC
Source: MARIS,MLS#: 23053145 Originating MLS: St. Louis Association of REALTORS
Originating MLS: St. Louis Association of REALTORS
Facts & features
Interior
Bedrooms & bathrooms
- Bedrooms: 3
- Bathrooms: 2
- Full bathrooms: 2
- Main level bathrooms: 1
- Main level bedrooms: 2
Primary bedroom
- Features: Floor Covering: Carpeting
- Level: Main
- Area: 180
- Dimensions: 15x12
Bedroom
- Features: Floor Covering: Carpeting
- Level: Main
- Area: 132
- Dimensions: 12x11
Bedroom
- Features: Floor Covering: Carpeting
- Level: Lower
- Area: 135
- Dimensions: 15x9
Family room
- Features: Floor Covering: Carpeting
- Level: Lower
- Area: 324
- Dimensions: 18x18
Great room
- Features: Floor Covering: Carpeting
- Level: Main
- Area: 304
- Dimensions: 19x16
Kitchen
- Features: Floor Covering: Ceramic Tile
- Level: Main
- Area: 140
- Dimensions: 14x10
Heating
- Forced Air, Natural Gas
Cooling
- Central Air, Electric
Appliances
- Included: Gas Water Heater, Dishwasher, Disposal, Microwave, Electric Range, Electric Oven, Refrigerator, Stainless Steel Appliance(s)
Features
- Entrance Foyer, Custom Cabinetry, Eat-in Kitchen, Granite Counters, Pantry, High Speed Internet, Dining/Living Room Combo, Open Floorplan, Vaulted Ceiling(s)
- Flooring: Carpet
- Doors: Panel Door(s), Sliding Doors
- Windows: Insulated Windows
- Basement: Sleeping Area,Walk-Out Access
- Number of fireplaces: 1
- Fireplace features: Great Room, Wood Burning, Recreation Room
Interior area
- Total structure area: 1,485
- Total interior livable area: 1,485 sqft
- Finished area above ground: 990
- Finished area below ground: 495
Property
Parking
- Total spaces: 2
- Parking features: Detached, Garage, Garage Door Opener
- Garage spaces: 2
Features
- Levels: Multi/Split
- Patio & porch: Patio
Lot
- Size: 5,009 sqft
- Dimensions: 48 x 56
- Features: Corner Lot, Near Public Transit
Details
- Parcel number: 24P140558
- Special conditions: Standard
Construction
Type & style
- Home type: SingleFamily
- Architectural style: Contemporary,Split Foyer
- Property subtype: Single Family Residence
Materials
- Wood Siding, Cedar, Frame
Condition
- Year built: 1978
Utilities & green energy
- Sewer: Public Sewer
- Water: Public
Community & neighborhood
Community
- Community features: Tennis Court(s), Clubhouse
Location
- Region: Ballwin
- Subdivision: Country Lane Woods Ii 5
HOA & financial
HOA
- HOA fee: $340 annually
- Services included: Other
Other
Other facts
- Listing terms: Cash,Conventional
- Ownership: Private
- Road surface type: Concrete
Price history
| Date | Event | Price |
|---|---|---|
| 11/1/2023 | Sold | -- |
Source: | ||
| 10/6/2023 | Pending sale | $289,900$195/sqft |
Source: | ||
| 9/22/2023 | Listed for sale | $289,900+23.4%$195/sqft |
Source: | ||
| 8/25/2020 | Sold | -- |
Source: | ||
| 7/9/2020 | Pending sale | $235,000$158/sqft |
Source: Berkshire Hathaway HomeServices Select Properties #20043605 Report a problem | ||
Public tax history
| Year | Property taxes | Tax assessment |
|---|---|---|
| 2025 | -- | $47,180 +10.4% |
| 2024 | $2,940 -0.9% | $42,720 |
| 2023 | $2,965 -2.8% | $42,720 +5.7% |
Find assessor info on the county website
Neighborhood: 63021
Nearby schools
GreatSchools rating
- 5/10Carman Trails Elementary SchoolGrades: K-5Distance: 0.9 mi
- 7/10Parkway South Middle SchoolGrades: 6-8Distance: 2.9 mi
- 7/10Parkway South High SchoolGrades: 9-12Distance: 1.5 mi
Schools provided by the listing agent
- Elementary: Carman Trails Elem.
- Middle: South Middle
- High: Parkway South High
Source: MARIS. This data may not be complete. We recommend contacting the local school district to confirm school assignments for this home.
Sell with ease on Zillow
Get a Zillow Showcase℠ listing at no additional cost and you could sell for —faster.
$313,100
2% more+$6,262
With Zillow Showcase(estimated)$319,362
