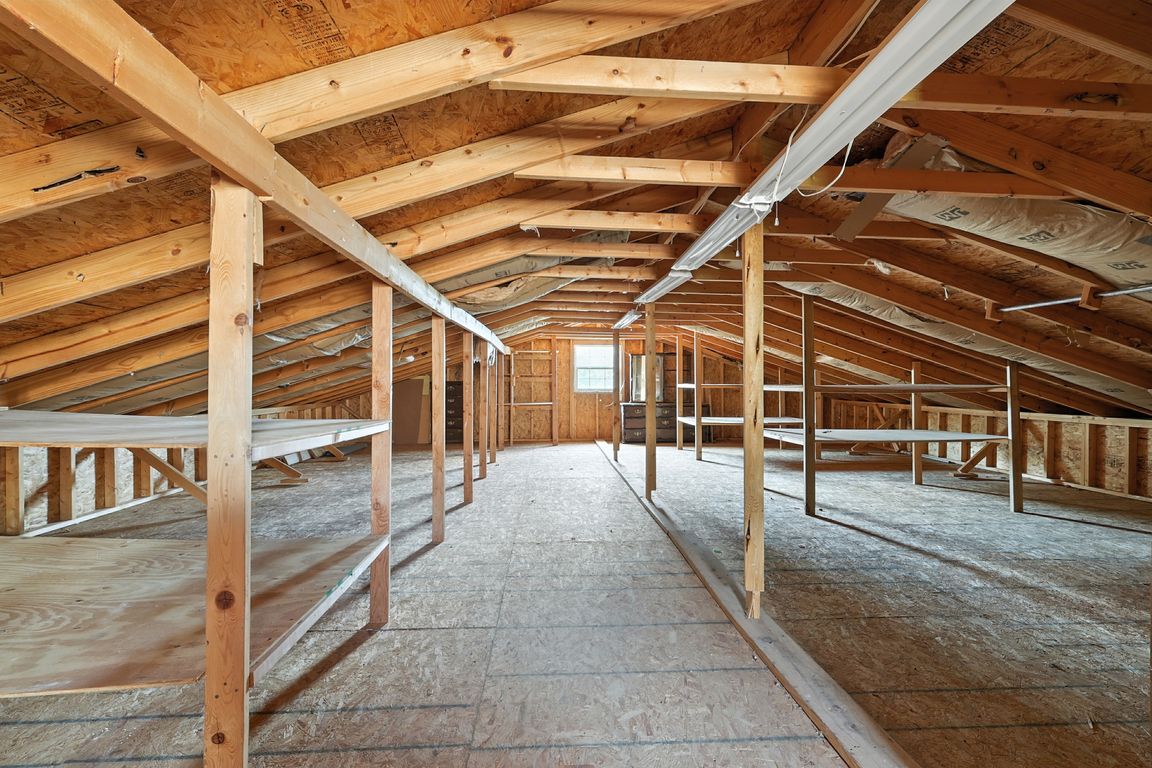
For salePrice cut: $6K (9/14)
$399,000
3beds
2,214sqft
905 Clearview Cir, Krum, TX 76249
3beds
2,214sqft
Single family residence
Built in 1980
0.61 Acres
6 Garage spaces
$180 price/sqft
What's special
Brick fireplaceConverted garageFresh paintEnclosed sunporchAttic fanDetached officeNew carpet
No HOA, No MUD, No PID!! Close to schools. Over half acre lot, the road is a cul de sac. Lovingly maintained by original owner, this home isn’t just a property, it’s a place with space to live, work, and dream with a touch of nostalgia! Step inside to find vaulted ...
- 121 days |
- 995 |
- 51 |
Source: NTREIS,MLS#: 21027709
Travel times
Living Room
Kitchen
Primary Bedroom
Zillow last checked: 8 hours ago
Listing updated: November 08, 2025 at 01:07pm
Listed by:
Michelle Stahl 0741306 (888)455-6040,
Fathom Realty, LLC 888-455-6040
Source: NTREIS,MLS#: 21027709
Facts & features
Interior
Bedrooms & bathrooms
- Bedrooms: 3
- Bathrooms: 2
- Full bathrooms: 2
Primary bedroom
- Features: Dual Sinks, Double Vanity, En Suite Bathroom, Walk-In Closet(s)
- Level: First
- Dimensions: 16 x 14
Bedroom
- Features: Ceiling Fan(s), Walk-In Closet(s)
- Level: First
- Dimensions: 11 x 12
Bedroom
- Features: Ceiling Fan(s), Walk-In Closet(s)
- Level: First
- Dimensions: 11 x 12
Den
- Features: Ceiling Fan(s)
- Level: First
- Dimensions: 19 x 21
Dining room
- Features: Built-in Features
- Level: First
- Dimensions: 11 x 12
Kitchen
- Features: Granite Counters, Kitchen Island
- Level: First
- Dimensions: 9 x 9
Laundry
- Features: Built-in Features
- Level: First
- Dimensions: 5 x 7
Living room
- Features: Ceiling Fan(s), Fireplace
- Level: First
- Dimensions: 16 x 23
Sunroom
- Level: First
- Dimensions: 9 x 17
Heating
- Central, Electric, Fireplace(s)
Cooling
- Attic Fan, Central Air, Ceiling Fan(s), Electric, Wall/Window Unit(s)
Appliances
- Included: Double Oven, Dishwasher, Electric Cooktop, Electric Oven, Disposal, Vented Exhaust Fan
Features
- Double Vanity, Eat-in Kitchen, Granite Counters, High Speed Internet, Kitchen Island, Pantry, Paneling/Wainscoting, Cable TV, Vaulted Ceiling(s), Walk-In Closet(s)
- Flooring: Carpet, Laminate, Tile
- Windows: Bay Window(s)
- Has basement: No
- Number of fireplaces: 1
- Fireplace features: Living Room, Wood Burning
Interior area
- Total interior livable area: 2,214 sqft
Video & virtual tour
Property
Parking
- Total spaces: 8
- Parking features: Attached Carport, Additional Parking, Converted Garage, Concrete, Covered, Door-Multi, Door-Single, Driveway, Electric Gate, Garage Faces Front, Garage, Garage Door Opener, Lighted, Oversized
- Garage spaces: 6
- Carport spaces: 2
- Covered spaces: 8
- Has uncovered spaces: Yes
Features
- Levels: One
- Stories: 1
- Patio & porch: Rear Porch, Covered, Enclosed, Front Porch, Patio
- Exterior features: Lighting, Rain Gutters, Storage
- Pool features: None
- Fencing: Back Yard,Chain Link
Lot
- Size: 0.61 Acres
- Features: Back Yard, Cul-De-Sac, Lawn, Few Trees
Details
- Parcel number: R61515
Construction
Type & style
- Home type: SingleFamily
- Architectural style: Ranch,Detached
- Property subtype: Single Family Residence
Materials
- Brick
- Foundation: Slab
- Roof: Composition
Condition
- Year built: 1980
Utilities & green energy
- Sewer: Public Sewer
- Water: Public
- Utilities for property: Electricity Connected, Sewer Available, Separate Meters, Water Available, Cable Available
Community & HOA
Community
- Subdivision: Meadows Sub
HOA
- Has HOA: No
Location
- Region: Krum
Financial & listing details
- Price per square foot: $180/sqft
- Tax assessed value: $269,010
- Annual tax amount: $5,516
- Date on market: 8/11/2025
- Cumulative days on market: 121 days
- Listing terms: Cash,Conventional
- Exclusions: Gun safe in office and storage building & chiminea.
- Electric utility on property: Yes
- Road surface type: Asphalt
Price history
| Date | Event | Price |
|---|---|---|
| 9/14/2025 | Price change | $399,000-1.5%$180/sqft |
Source: NTREIS #21027709 | ||
| 8/11/2025 | Listed for sale | $405,000$183/sqft |
Source: NTREIS #21027709 | ||
Public tax history
| Year | Property taxes | Tax assessment |
|---|---|---|
| 2025 | $1,937 +7.2% | $269,010 -1.7% |
| 2024 | $1,806 +3.4% | $273,697 +3.7% |
| 2023 | $1,747 -40% | $263,861 +10% |
Find assessor info on the county website
BuyAbility℠ payment
Est. payment
$2,591/mo
Principal & interest
$1942
Property taxes
$509
Home insurance
$140
Estimated market value
$371,000 - $410,000
$390,400
$2,189/mo
Climate risks
Explore flood, wildfire, and other predictive climate risk information for this property on First Street®️.
Nearby schools
GreatSchools rating
- 6/10Blanche Dodd Intermediate SchoolGrades: 2-5Distance: 0.3 mi
- 5/10Krum Middle SchoolGrades: 6-8Distance: 0.3 mi
- 5/10Krum High SchoolGrades: 9-12Distance: 0.6 mi
Schools provided by the listing agent
- Elementary: Dodd
- Middle: Krum
- High: Krum
- District: Krum ISD
Source: NTREIS. This data may not be complete. We recommend contacting the local school district to confirm school assignments for this home.