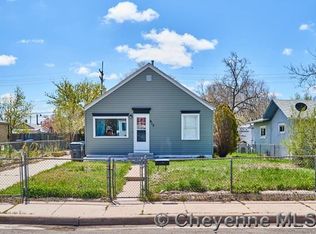Sold on 07/07/25
Price Unknown
905 E 6th St, Cheyenne, WY 82007
2beds
987sqft
City Residential, Residential
Built in 1926
4,791.6 Square Feet Lot
$236,900 Zestimate®
$--/sqft
$1,602 Estimated rent
Home value
$236,900
$225,000 - $249,000
$1,602/mo
Zestimate® history
Loading...
Owner options
Explore your selling options
What's special
Charming and move-in ready! This home features a welcoming enclosed front porch, perfect for year-round enjoyment. Inside, you'll find a beautifully updated eat-in kitchen, two modern tiled bathrooms, and a thoughtfully designed layout. The basement primary suite offers a private 3/4 bath and a spacious walk-in closet. A second main-level bedroom is conveniently located next to a full hall bath. The mudroom includes a custom-made removable iron railing, ideal for easy furniture access to the lower level. Enjoy outdoor living in the large, fully fenced backyard with a patio area—perfect for entertaining. The detached garage features a concrete floor and electric, offering both storage and workspace potential. Fresh interior paint throughout adds the finishing touch!
Zillow last checked: 8 hours ago
Listing updated: July 10, 2025 at 05:43pm
Listed by:
Deb Fairchild 307-477-0481,
Keller Williams Realty Frontier
Bought with:
Kelsie Renneisen
Peak Properties, LLC
Source: Cheyenne BOR,MLS#: 97070
Facts & features
Interior
Bedrooms & bathrooms
- Bedrooms: 2
- Bathrooms: 2
- Full bathrooms: 1
- 3/4 bathrooms: 1
- Main level bathrooms: 1
Primary bedroom
- Level: Basement
- Area: 144
- Dimensions: 12 x 12
Bedroom 2
- Level: Basement
- Area: 80
- Dimensions: 10 x 8
Bathroom 1
- Features: Full
- Level: Main
Bathroom 2
- Features: 3/4
- Level: Basement
Kitchen
- Level: Main
- Area: 130
- Dimensions: 13 x 10
Living room
- Level: Main
- Area: 156
- Dimensions: 13 x 12
Basement
- Area: 322
Heating
- Forced Air, Natural Gas
Cooling
- None
Appliances
- Included: Dishwasher, Disposal, Dryer, Microwave, Range, Refrigerator, Washer
- Laundry: In Basement
Features
- Eat-in Kitchen, Walk-In Closet(s)
- Flooring: Laminate
- Basement: Finished
- Has fireplace: No
- Fireplace features: None
Interior area
- Total structure area: 987
- Total interior livable area: 987 sqft
- Finished area above ground: 665
Property
Parking
- Total spaces: 2
- Parking features: 2 Car Detached, Alley Access
- Garage spaces: 2
Accessibility
- Accessibility features: None
Features
- Patio & porch: Patio, Enclosd Patio/Por-no heat
- Exterior features: Sprinkler System
- Fencing: Back Yard
Lot
- Size: 4,791 sqft
- Dimensions: 4752
Details
- Parcel number: 13660511800400
- Special conditions: Arms Length Sale
Construction
Type & style
- Home type: SingleFamily
- Architectural style: Ranch
- Property subtype: City Residential, Residential
Materials
- Stucco
- Foundation: Basement
- Roof: Composition/Asphalt
Condition
- New construction: No
- Year built: 1926
Utilities & green energy
- Electric: Black Hills Energy
- Gas: Black Hills Energy
- Sewer: City Sewer
- Water: Public
Community & neighborhood
Location
- Region: Cheyenne
- Subdivision: South Cheyenne
Other
Other facts
- Listing agreement: N
- Listing terms: Cash,Conventional,FHA,VA Loan
Price history
| Date | Event | Price |
|---|---|---|
| 7/7/2025 | Sold | -- |
Source: | ||
| 5/24/2025 | Pending sale | $237,000$240/sqft |
Source: | ||
| 5/9/2025 | Listed for sale | $237,000+33.9%$240/sqft |
Source: | ||
| 2/19/2021 | Sold | -- |
Source: | ||
| 1/7/2021 | Pending sale | $177,000$179/sqft |
Source: Coldwell Banker, The Property Exchange #80969 | ||
Public tax history
| Year | Property taxes | Tax assessment |
|---|---|---|
| 2024 | $1,284 +3.4% | $18,156 +3.4% |
| 2023 | $1,241 +13.7% | $17,552 +16.1% |
| 2022 | $1,092 +9.1% | $15,123 +9.4% |
Find assessor info on the county website
Neighborhood: 82007
Nearby schools
GreatSchools rating
- 4/10Hebard Elementary SchoolGrades: PK-6Distance: 0.2 mi
- 2/10Johnson Junior High SchoolGrades: 7-8Distance: 1.6 mi
- 2/10South High SchoolGrades: 9-12Distance: 1.7 mi
