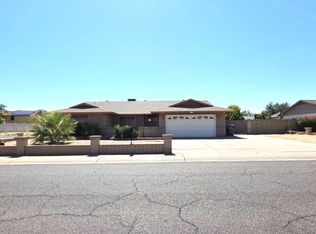Available to move in after 09/01/2026
Address: 905 E. Blackhawk Dr, Phoenix, AZ 85024
This awesome 4-bedroom DR Horton model is simply gorgeous with upgraded cabinets & extensive tile + wood blinds, Vaulted ceilings & much more. Kitchen shines with w/Maple cabinets with w/custom pulls, smooth top range, oversized center island & breakfast bar. The family room is pre-wired for surround sound! Backyard is landscaped & has a large grassed area for kids, covered patio with w/flagstone patio extension & misting system! All appliances are included.
*My requirements are:
Payment: - First Month Rent + Security Deposit ( equal monthly payment and has to be paid in full) + $350(Cleaning)
Just to clarify - Security deposit paid in addition to the First monthly payment and paid in full.
Pets are OK, but only one small dog. Pet deposit - $200.00
EVICTION or CRIMINAL History will NOT be accepted.
Stable and Verifiable job. Monthly income has to be at least - $6600.00
NO smoking inside.
NO APPLICATION FEE.
In order to be qualified to rent a property, the tenant will be required to fill in a rental application.
Criminal record, job work history, and previous rental history checks will be done to protect the landlord.
However, it will not be as strict as a mortgage check.
Pet deposit - $200.00, Cleaning Deposit - $250.00
House for rent
Accepts Zillow applications
$2,200/mo
905 E Blackhawk Dr, Phoenix, AZ 85024
4beds
1,521sqft
Price may not include required fees and charges.
Single family residence
Available now
Small dogs OK
Air conditioner, central air, ceiling fan
In unit laundry
Attached garage parking
-- Heating
What's special
Covered patioFlagstone patio extensionOversized center islandBreakfast barMaple cabinetsExtensive tileMisting system
- 3 days
- on Zillow |
- -- |
- -- |
Travel times
Facts & features
Interior
Bedrooms & bathrooms
- Bedrooms: 4
- Bathrooms: 2
- Full bathrooms: 2
Rooms
- Room types: Dining Room, Master Bath
Cooling
- Air Conditioner, Central Air, Ceiling Fan
Appliances
- Included: Dishwasher, Disposal, Dryer, Microwave, Range Oven, Refrigerator, Washer
- Laundry: In Unit
Features
- Ceiling Fan(s), Storage, Walk-In Closet(s)
- Windows: Double Pane Windows
Interior area
- Total interior livable area: 1,521 sqft
Property
Parking
- Parking features: Attached
- Has attached garage: Yes
- Details: Contact manager
Accessibility
- Accessibility features: Disabled access
Features
- Exterior features: Lawn, Living room
- Fencing: Fenced Yard
Details
- Parcel number: 21331240
Construction
Type & style
- Home type: SingleFamily
- Property subtype: Single Family Residence
Condition
- Year built: 1998
Utilities & green energy
- Utilities for property: Cable Available
Community & HOA
Location
- Region: Phoenix
Financial & listing details
- Lease term: 1 Year
Price history
| Date | Event | Price |
|---|---|---|
| 8/7/2025 | Listed for rent | $2,200+51.7%$1/sqft |
Source: Zillow Rentals | ||
| 8/17/2018 | Listing removed | $1,450$1/sqft |
Source: DPR Realty | ||
| 8/14/2018 | Price change | $1,450-3.3%$1/sqft |
Source: DPR Realty | ||
| 8/12/2018 | Listed for rent | $1,500+25%$1/sqft |
Source: DPR Realty | ||
| 4/21/2015 | Listing removed | $1,200$1/sqft |
Source: 1st USA Realty | ||
![[object Object]](https://photos.zillowstatic.com/fp/d5fe734f9908d5ef33584deac2e321aa-p_i.jpg)
