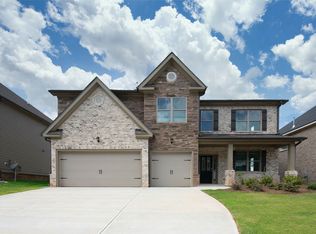Closed
$445,000
905 Eldridge Rd, Hampton, GA 30228
5beds
3,048sqft
Single Family Residence
Built in 2021
-- sqft lot
$456,500 Zestimate®
$146/sqft
$2,856 Estimated rent
Home value
$456,500
$434,000 - $479,000
$2,856/mo
Zestimate® history
Loading...
Owner options
Explore your selling options
What's special
Price Reduction! The sellers are motivated and with an accepted offer they are including a contribution toward closing costs, a $1,000 broker's fee, and all major appliances - washer, dryer, and deep freezer. Welcome to The Gates at Pates Creek - luxury living at its finest! This beautiful 5-bedroom, 3-bathroom home is nestled in a gated community featuring top-tier amenities including a sparkling swimming pool, walking trail, and playground, with easy access to I-75, tons of nearby shopping, dining, and award-winning schools. Step inside to a home designed for both comfort and elegance. The expansive island kitchen with extended bar flows seamlessly into a huge family room with fireplace, perfect for entertaining or cozy nights in. A dramatic two-story foyer sets the tone, opening to formal living and dining rooms - ideal for hosting guests or special occasions. Upstairs, retreat to your private owner's suite featuring a cozy fireplace, separate seating area, and a spa-like bath complete with a soaking tub, walk-in shower, and generous walk-in closets. With a guest suite on the main level, spacious bedrooms, and thoughtful finishes throughout, this home offers space and style in all the right places.
Zillow last checked: 8 hours ago
Listing updated: October 02, 2025 at 07:51am
Listed by:
Genene Huston 470-440-2547,
Keller Williams Atlanta Classic
Bought with:
Non Mls Salesperson, 395145
Non-Mls Company
Source: GAMLS,MLS#: 10557168
Facts & features
Interior
Bedrooms & bathrooms
- Bedrooms: 5
- Bathrooms: 3
- Full bathrooms: 3
- Main level bathrooms: 1
- Main level bedrooms: 1
Kitchen
- Features: Kitchen Island, Walk-in Pantry
Heating
- Electric
Cooling
- Ceiling Fan(s), Central Air
Appliances
- Included: Dishwasher, Double Oven, Microwave, Refrigerator
- Laundry: Upper Level
Features
- Double Vanity, High Ceilings, Separate Shower, Soaking Tub, Tray Ceiling(s), Entrance Foyer, Vaulted Ceiling(s), Walk-In Closet(s)
- Flooring: Carpet, Hardwood, Tile
- Basement: Crawl Space
- Number of fireplaces: 2
Interior area
- Total structure area: 3,048
- Total interior livable area: 3,048 sqft
- Finished area above ground: 3,048
- Finished area below ground: 0
Property
Parking
- Parking features: Garage
- Has garage: Yes
Features
- Levels: Two
- Stories: 2
- Fencing: Back Yard
Lot
- Features: Level
Details
- Parcel number: 016D01077000
Construction
Type & style
- Home type: SingleFamily
- Architectural style: Brick Front,Traditional
- Property subtype: Single Family Residence
Materials
- Brick, Concrete
- Roof: Other
Condition
- Resale
- New construction: No
- Year built: 2021
Utilities & green energy
- Sewer: Public Sewer
- Water: Public
- Utilities for property: Cable Available, High Speed Internet, Sewer Available, Water Available
Community & neighborhood
Community
- Community features: Gated, Playground, Pool
Location
- Region: Hampton
- Subdivision: Gates at Pates Creek
Other
Other facts
- Listing agreement: Exclusive Right To Sell
Price history
| Date | Event | Price |
|---|---|---|
| 10/2/2025 | Sold | $445,000-3.3%$146/sqft |
Source: | ||
| 9/2/2025 | Pending sale | $460,000$151/sqft |
Source: | ||
| 7/25/2025 | Price change | $460,000-1.1%$151/sqft |
Source: | ||
| 7/8/2025 | Price change | $465,000-6.6%$153/sqft |
Source: | ||
| 7/7/2025 | Price change | $498,000+7.1%$163/sqft |
Source: | ||
Public tax history
| Year | Property taxes | Tax assessment |
|---|---|---|
| 2024 | $2,996 +29.1% | $195,600 +9% |
| 2023 | $2,321 -41.3% | $179,520 +79.4% |
| 2022 | $3,957 | $100,040 |
Find assessor info on the county website
Neighborhood: 30228
Nearby schools
GreatSchools rating
- 4/10Dutchtown Elementary SchoolGrades: PK-5Distance: 0.5 mi
- 4/10Dutchtown Middle SchoolGrades: 6-8Distance: 1 mi
- 5/10Dutchtown High SchoolGrades: 9-12Distance: 0.8 mi
Schools provided by the listing agent
- Elementary: Dutchtown
- Middle: Dutchtown
- High: Dutchtown
Source: GAMLS. This data may not be complete. We recommend contacting the local school district to confirm school assignments for this home.
Get a cash offer in 3 minutes
Find out how much your home could sell for in as little as 3 minutes with a no-obligation cash offer.
Estimated market value$456,500
Get a cash offer in 3 minutes
Find out how much your home could sell for in as little as 3 minutes with a no-obligation cash offer.
Estimated market value
$456,500
