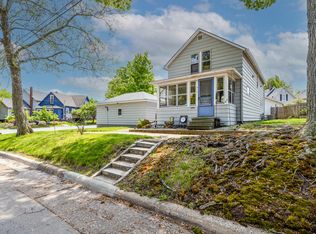Sold
$255,000
905 Harrison Ave, Saint Joseph, MI 49085
3beds
1,674sqft
Single Family Residence
Built in 1890
4,356 Square Feet Lot
$257,000 Zestimate®
$152/sqft
$2,133 Estimated rent
Home value
$257,000
$216,000 - $306,000
$2,133/mo
Zestimate® history
Loading...
Owner options
Explore your selling options
What's special
NEW PRICE! Location! Location! Location! Sandy beach a mile away and close to all downtown St. Joseph has to offer! Features include hardwood floors, updates throughout, open floor plan, and a spacious kitchen with granite countertops, SS appliances, and an island. Main floor living includes a primary suite, living room flowing to the sunroom, and dining room with a slider to spacious deck. Second floor highlighted by 2 bedrooms, flex space for home office, and attic storage space with plumbing for optional full bathroom. Basement with ample storage and laundry. Home boasts 3 bedrooms, 1.5 bathrooms, over 1,600 SQFT of finished living space, and 1 car attached garage. Enjoy outdoor living with a large deck and landscaped yard featuring multiple fruit trees and grapevines. Downtown living offers local events, restaurants, Silver Beach / Lake Michigan, and shopping. Located less than 90 mins to Chicago. Ready to enjoy and move right in!
Zillow last checked: 8 hours ago
Listing updated: September 29, 2025 at 02:40pm
Listed by:
Wortman Real Estate Group 269-930-2250,
@properties Christie's International R.E.
Bought with:
Tania Montgomery, 6501404280
Cressy & Everett Real Estate
Source: MichRIC,MLS#: 25040748
Facts & features
Interior
Bedrooms & bathrooms
- Bedrooms: 3
- Bathrooms: 2
- Full bathrooms: 1
- 1/2 bathrooms: 1
- Main level bedrooms: 1
Primary bedroom
- Level: Main
- Area: 104
- Dimensions: 13.00 x 8.00
Bedroom 2
- Level: Upper
- Area: 132
- Dimensions: 12.00 x 11.00
Bedroom 3
- Level: Upper
- Area: 143
- Dimensions: 13.00 x 11.00
Primary bathroom
- Level: Main
- Area: 130
- Dimensions: 13.00 x 10.00
Bathroom 2
- Description: 1/2 bath
- Level: Main
- Area: 24
- Dimensions: 4.00 x 6.00
Bathroom 3
- Level: Basement
- Area: 42
- Dimensions: 7.00 x 6.00
Dining area
- Level: Main
- Area: 168
- Dimensions: 12.00 x 14.00
Kitchen
- Level: Main
- Area: 170
- Dimensions: 17.00 x 10.00
Living room
- Level: Main
- Area: 208
- Dimensions: 16.00 x 13.00
Office
- Level: Upper
- Area: 209
- Dimensions: 11.00 x 19.00
Other
- Description: Sunroom
- Level: Main
- Area: 180
- Dimensions: 15.00 x 12.00
Other
- Description: Mudroom
- Level: Main
- Area: 70
- Dimensions: 14.00 x 5.00
Heating
- Baseboard, Forced Air
Cooling
- Central Air, Window Unit(s)
Appliances
- Included: Dishwasher, Dryer, Range, Refrigerator, Washer
- Laundry: In Basement
Features
- Ceiling Fan(s), Center Island
- Flooring: Wood
- Basement: Full
- Has fireplace: No
Interior area
- Total structure area: 1,674
- Total interior livable area: 1,674 sqft
- Finished area below ground: 0
Property
Parking
- Total spaces: 1
- Parking features: Attached
- Garage spaces: 1
Features
- Stories: 2
- Waterfront features: Lake
- Body of water: Lake Michigan
Lot
- Size: 4,356 sqft
- Features: Corner Lot
Details
- Parcel number: 117626500015001
Construction
Type & style
- Home type: SingleFamily
- Architectural style: Traditional
- Property subtype: Single Family Residence
Materials
- Aluminum Siding, Stone
- Roof: Composition
Condition
- New construction: No
- Year built: 1890
Utilities & green energy
- Sewer: Public Sewer
- Water: Public
Community & neighborhood
Location
- Region: Saint Joseph
Other
Other facts
- Listing terms: Cash,Conventional
- Road surface type: Paved
Price history
| Date | Event | Price |
|---|---|---|
| 9/29/2025 | Sold | $255,000-1.9%$152/sqft |
Source: | ||
| 9/22/2025 | Pending sale | $260,000$155/sqft |
Source: | ||
| 9/9/2025 | Contingent | $260,000$155/sqft |
Source: | ||
| 9/5/2025 | Price change | $260,000-1.9%$155/sqft |
Source: | ||
| 8/12/2025 | Listed for sale | $265,000-1.5%$158/sqft |
Source: | ||
Public tax history
| Year | Property taxes | Tax assessment |
|---|---|---|
| 2025 | $4,142 +4.3% | $135,900 +4.4% |
| 2024 | $3,972 | $130,200 +16.1% |
| 2023 | -- | $112,100 +20.5% |
Find assessor info on the county website
Neighborhood: 49085
Nearby schools
GreatSchools rating
- 7/10Lincoln SchoolGrades: PK-5Distance: 0.6 mi
- 8/10Upton Middle SchoolGrades: 6-8Distance: 3.6 mi
- 10/10St. Joseph High SchoolGrades: 9-12Distance: 1 mi

Get pre-qualified for a loan
At Zillow Home Loans, we can pre-qualify you in as little as 5 minutes with no impact to your credit score.An equal housing lender. NMLS #10287.
Sell for more on Zillow
Get a free Zillow Showcase℠ listing and you could sell for .
$257,000
2% more+ $5,140
With Zillow Showcase(estimated)
$262,140