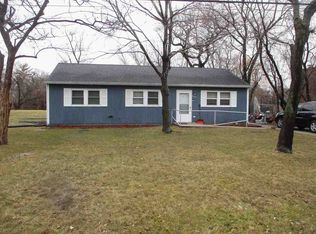Closed
$445,000
905 Jenkisson Ave, Lake Bluff, IL 60044
3beds
1,754sqft
Single Family Residence
Built in 1950
0.4 Acres Lot
$459,900 Zestimate®
$254/sqft
$3,252 Estimated rent
Home value
$459,900
$414,000 - $510,000
$3,252/mo
Zestimate® history
Loading...
Owner options
Explore your selling options
What's special
Welcome to this charming 3 bedroom, 2 bathroom Ranch with large fenced yard and oversized garage. This beautifully maintained home is perfect for families and entertaining. Featuring 3 bedrooms and 2 full bathrooms, this home offers comfortable living throughout with new bathroom, new carpet and fresh paint. The heart of the home is the expansive great room, highlighted with vaulted ceilings, gorgeous natural light and a cozy stone fireplace for relaxation ad gatherings. Step outside to enjoy the large, fenced yard and fire pit area for kids, pets and bbqs. For car enthusiasts, boat/RV owners, or those in need of extra storage or a workshop, the 4 car garage is a standout feature with a separate drive. The seller has rented the garage as rental income for years. Located in a desirable neighborhood with excellent schools, parks, shops and highway access. This house is a must see! Roof 2016, Furnace 2023, AC 2021, Water Heater 2023
Zillow last checked: 8 hours ago
Listing updated: March 05, 2025 at 12:32am
Listing courtesy of:
Anne Jacobs 847-367-1855,
Baird & Warner,
Morgan Pink 847-420-5174,
Baird & Warner
Bought with:
Lori Baker
Compass
Alissa McNicholas
Compass
Source: MRED as distributed by MLS GRID,MLS#: 12195379
Facts & features
Interior
Bedrooms & bathrooms
- Bedrooms: 3
- Bathrooms: 2
- Full bathrooms: 2
Primary bedroom
- Features: Flooring (Carpet), Bathroom (Full)
- Level: Main
- Area: 143 Square Feet
- Dimensions: 13X11
Bedroom 2
- Features: Flooring (Carpet)
- Level: Main
- Area: 143 Square Feet
- Dimensions: 13X11
Bedroom 3
- Features: Flooring (Carpet)
- Level: Main
- Area: 117 Square Feet
- Dimensions: 13X9
Family room
- Features: Flooring (Ceramic Tile)
- Level: Main
- Area: 456 Square Feet
- Dimensions: 24X19
Kitchen
- Features: Kitchen (Eating Area-Table Space), Flooring (Ceramic Tile)
- Level: Main
- Area: 209 Square Feet
- Dimensions: 19X11
Laundry
- Features: Flooring (Ceramic Tile)
- Level: Main
- Area: 81 Square Feet
- Dimensions: 9X9
Living room
- Features: Flooring (Carpet)
- Level: Main
- Area: 272 Square Feet
- Dimensions: 17X16
Heating
- Natural Gas
Cooling
- Central Air
Appliances
- Included: Double Oven, High End Refrigerator, Washer, Dryer, Gas Cooktop, Gas Water Heater
- Laundry: In Unit
Features
- Cathedral Ceiling(s)
- Flooring: Carpet
- Basement: None
- Number of fireplaces: 2
- Fireplace features: Wood Burning, Family Room, Great Room
Interior area
- Total structure area: 0
- Total interior livable area: 1,754 sqft
Property
Parking
- Total spaces: 8.5
- Parking features: Concrete, Other, Garage, On Site, Garage Owned, Detached, Driveway, Oversized, Garage Faces Side, Storage, Owned
- Garage spaces: 4.5
- Has uncovered spaces: Yes
Accessibility
- Accessibility features: No Disability Access
Features
- Stories: 1
- Patio & porch: Patio
- Fencing: Fenced
Lot
- Size: 0.40 Acres
- Dimensions: 151X110X152X120
- Features: Mature Trees
Details
- Additional structures: Outbuilding, RV/Boat Storage, Shed(s), Garage(s), Storage
- Parcel number: 12183230080000
- Special conditions: None
- Other equipment: Ceiling Fan(s)
Construction
Type & style
- Home type: SingleFamily
- Architectural style: Ranch
- Property subtype: Single Family Residence
Materials
- Vinyl Siding, Brick
- Foundation: Concrete Perimeter
- Roof: Asphalt
Condition
- New construction: No
- Year built: 1950
Utilities & green energy
- Sewer: Public Sewer
- Water: Lake Michigan, Public
Community & neighborhood
Security
- Security features: Carbon Monoxide Detector(s)
Community
- Community features: Curbs, Street Lights, Street Paved
Location
- Region: Lake Bluff
Other
Other facts
- Listing terms: Conventional
- Ownership: Fee Simple
Price history
| Date | Event | Price |
|---|---|---|
| 3/3/2025 | Sold | $445,000-6.3%$254/sqft |
Source: | ||
| 1/19/2025 | Contingent | $475,000$271/sqft |
Source: | ||
| 11/13/2024 | Listed for sale | $475,000+88.1%$271/sqft |
Source: | ||
| 4/26/2016 | Sold | $252,500-12.9%$144/sqft |
Source: @Properties sold #09016167_60044 | ||
| 4/26/2016 | Listed for sale | $289,900$165/sqft |
Source: RE/MAX Top Performers #09016167 | ||
Public tax history
| Year | Property taxes | Tax assessment |
|---|---|---|
| 2023 | $7,216 +21.1% | $119,481 +8.5% |
| 2022 | $5,959 +2.2% | $110,141 +19.1% |
| 2021 | $5,833 +2% | $92,489 +0.3% |
Find assessor info on the county website
Neighborhood: Knollwood
Nearby schools
GreatSchools rating
- 8/10Lake Bluff Elementary SchoolGrades: PK-5Distance: 1.3 mi
- 7/10Lake Bluff Middle SchoolGrades: 6-8Distance: 2.1 mi
- 10/10Lake Forest High SchoolGrades: 9-12Distance: 2.6 mi
Schools provided by the listing agent
- Elementary: Lake Bluff Elementary School
- Middle: Lake Bluff Middle School
- High: Lake Forest High School
- District: 65
Source: MRED as distributed by MLS GRID. This data may not be complete. We recommend contacting the local school district to confirm school assignments for this home.

Get pre-qualified for a loan
At Zillow Home Loans, we can pre-qualify you in as little as 5 minutes with no impact to your credit score.An equal housing lender. NMLS #10287.
