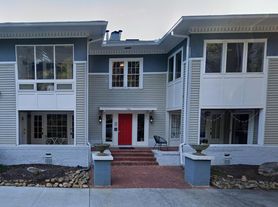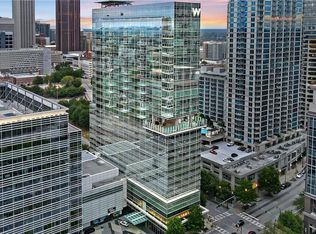Now Available for Lease Luxury Living in the Heart of Midtown! Welcome to Unit 708 at 905 Juniper, a stunning 2-bedroom, 2.5-bathroom condo offering nearly 2,000 square feet of stylish, move-in-ready living space in the heart of Midtown. Thoughtfully updated, this home features, freshly painted interiors, updated ceiling fans and light fixtures, brand-new carpet and a recently replaced HVAC system. The open layout is complemented by three private balconies, providing the perfect blend of indoor comfort and outdoor enjoyment. This unit includes two covered and securely accessible parking spaces, along with a separate storage unit for added convenience. Residents at 905 Juniper enjoy a full suite of luxury amenities, including concierge service, a resort-style pool and hot tub with lounge seating, a fully equipped fitness center, and a clubroom designed for entertaining. Situated just steps from Peachtree Street, this prime location puts you within walking distance of Midtown's best restaurants Piedmont Park and the BeltLine offering endless opportunities for outdoor recreation. With easy access to public transportation and major highways, this is city living at its finest.
Listings identified with the FMLS IDX logo come from FMLS and are held by brokerage firms other than the owner of this website. The listing brokerage is identified in any listing details. Information is deemed reliable but is not guaranteed. 2025 First Multiple Listing Service, Inc.
Condo for rent
$4,000/mo
905 Juniper St NE UNIT 708, Atlanta, GA 30309
2beds
1,973sqft
Price may not include required fees and charges.
Condo
Available now
Cats, dogs OK
Central air, ceiling fan
In hall laundry
2 Garage spaces parking
Forced air
What's special
- 92 days |
- -- |
- -- |
Travel times
Looking to buy when your lease ends?
Consider a first-time homebuyer savings account designed to grow your down payment with up to a 6% match & a competitive APY.
Facts & features
Interior
Bedrooms & bathrooms
- Bedrooms: 2
- Bathrooms: 3
- Full bathrooms: 2
- 1/2 bathrooms: 1
Heating
- Forced Air
Cooling
- Central Air, Ceiling Fan
Appliances
- Included: Dishwasher, Disposal, Dryer, Microwave, Range, Refrigerator
- Laundry: In Hall, In Unit, Main Level
Features
- Ceiling Fan(s), High Ceilings 9 ft Main, Storage, View, Walk-In Closet(s)
- Flooring: Carpet, Hardwood
Interior area
- Total interior livable area: 1,973 sqft
Video & virtual tour
Property
Parking
- Total spaces: 2
- Parking features: Assigned, Garage, Covered
- Has garage: Yes
- Details: Contact manager
Features
- Stories: 1
- Exterior features: Contact manager
- Has view: Yes
- View description: City View
Details
- Parcel number: 14004900021711
Construction
Type & style
- Home type: Condo
- Property subtype: Condo
Condition
- Year built: 2006
Building
Management
- Pets allowed: Yes
Community & HOA
Community
- Features: Clubhouse, Fitness Center
- Security: Gated Community
HOA
- Amenities included: Fitness Center
Location
- Region: Atlanta
Financial & listing details
- Lease term: 12 Months
Price history
| Date | Event | Price |
|---|---|---|
| 11/8/2025 | Listing removed | $884,000$448/sqft |
Source: FMLS GA #7579211 | ||
| 9/3/2025 | Price change | $884,000-0.1%$448/sqft |
Source: | ||
| 8/20/2025 | Price change | $885,000+0.1%$449/sqft |
Source: | ||
| 8/20/2025 | Price change | $884,000-3.9%$448/sqft |
Source: | ||
| 8/20/2025 | Listed for rent | $4,000-4.8%$2/sqft |
Source: FMLS GA #7634254 | ||
Neighborhood: Midtown
There are 4 available units in this apartment building

