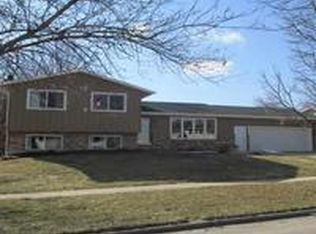One To Grow In! This Great Two-Story Home Is Instantly Warm And Inviting With Close Proximity To Lou Henry Elementary And Hoover Middle School! The Foyer Opens To The Staircase And The Spacious Formal Living Room That Offers A Charming Bay Window And Excellent Flooring Throughout. The Living Room Spills Into The Formal Dining Space. The Nicely Updated Kitchen Is Sure To Please With Newer Countertops And Loads Of Cabinetry, As Well As A Breakfast Bar And Stainless Appliances. The Kitchen Also Provides A Casual Eat-In Dining Area And Direct Access To The Expansive Rear Deck. Also On The Main Floor, You Have A Gorgeous Family Room That Showcases A Wall Of Built-Ins And A Gas Fireplace. This Generous Family Room Showcases A Stunning Built-In Office Area With Custom Cabinetry And Granite Countertops, As Well As Another Set Of Sliders To The Deck. The Second Floor Provides Four Bedrooms Including The Master Suite, And The Private Master Bathroom Is Complete With A Stunning Tiled Shower. The Partially Finished Lower Level Provides A Great Family Room Area,, Lots Of Storage And A Fifth Non-Conforming Bedroom And Bathroom. The Exterior Spaces Are Fantastic With A Covered Front Porch, Spacious Deck, And A Fenced Backyard. You'll Enjoy The Shade And Privacy Of The Mature Trees, As Well! Being Situated Within Walking Distance Of Schools And Shopping Offers So Much Convenience. Don't Miss Out On This One!
This property is off market, which means it's not currently listed for sale or rent on Zillow. This may be different from what's available on other websites or public sources.

