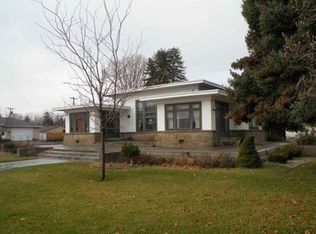Sold
Price Unknown
905 Main St, Gooding, ID 83330
3beds
2baths
2,220sqft
Single Family Residence
Built in 1925
9,147.6 Square Feet Lot
$274,900 Zestimate®
$--/sqft
$1,686 Estimated rent
Home value
$274,900
Estimated sales range
Not available
$1,686/mo
Zestimate® history
Loading...
Owner options
Explore your selling options
What's special
Offering $5k seller credit. 3 bed, 2 bath home includes an office, attached garage, RV carport, and a spacious storage basement. Thoughtful updates throughout, including a brand-new high-efficiency heating and air system. Two of the bedrooms have their own en-suites for added comfort and privacy. The attached 29'x27' garage features a 9-ft high door, perfect for storing toys or working on projects. Behind the garage, a large carport doubles as a covered patio or RV parking area. Centrally located in Gooding with few neighbors, bordered by a canal to the north and a public park to the south, this corner lot offers privacy and space. The fully fenced yard features an underground sprinkler system. Zoned commercial, making it ideal for Airbnb, home-based business, or investment potential. Flood insurance is required.
Zillow last checked: 8 hours ago
Listing updated: November 07, 2025 at 01:19pm
Listed by:
Tonya Burg 208-358-4933,
Keller Williams Sun Valley Southern Idaho
Bought with:
John Burg
Keller Williams Sun Valley Southern Idaho
Source: IMLS,MLS#: 98952522
Facts & features
Interior
Bedrooms & bathrooms
- Bedrooms: 3
- Bathrooms: 2
- Main level bathrooms: 2
- Main level bedrooms: 3
Primary bedroom
- Level: Main
- Area: 168
- Dimensions: 14 x 12
Bedroom 2
- Level: Main
- Area: 120
- Dimensions: 12 x 10
Bedroom 3
- Level: Main
- Area: 198
- Dimensions: 18 x 11
Kitchen
- Level: Main
Living room
- Level: Main
Heating
- Forced Air, Natural Gas
Cooling
- Central Air
Appliances
- Included: Gas Water Heater, Dishwasher, Disposal, Oven/Range Freestanding, Refrigerator
Features
- Bath-Master, Bed-Master Main Level, Den/Office, Pantry, Laminate Counters, Number of Baths Main Level: 2
- Flooring: Carpet, Concrete, Vinyl
- Has basement: No
- Has fireplace: No
Interior area
- Total structure area: 2,220
- Total interior livable area: 2,220 sqft
- Finished area above ground: 1,440
- Finished area below ground: 0
Property
Parking
- Total spaces: 3
- Parking features: Attached, Carport, RV Access/Parking, Alley Access, Driveway
- Attached garage spaces: 2
- Carport spaces: 1
- Covered spaces: 3
- Has uncovered spaces: Yes
- Details: Garage: 29x27, Garage Door: 16x9
Features
- Levels: Single with Below Grade
- Exterior features: Dog Run
- Fencing: Full,Metal
- Waterfront features: Irrigation Canal/Ditch
Lot
- Size: 9,147 sqft
- Dimensions: 122 x 75
- Features: Standard Lot 6000-9999 SF, Garden, Sidewalks, Chickens, Corner Lot, Flood Plain, Auto Sprinkler System, Full Sprinkler System
Details
- Parcel number: RPG1000115013AT
- Zoning: Commercial
Construction
Type & style
- Home type: SingleFamily
- Property subtype: Single Family Residence
Materials
- Wood Siding
- Foundation: Crawl Space
- Roof: Composition
Condition
- Year built: 1925
Utilities & green energy
- Water: Public
- Utilities for property: Sewer Connected, Cable Connected, Broadband Internet
Community & neighborhood
Location
- Region: Gooding
Other
Other facts
- Listing terms: Cash,Conventional,FHA,USDA Loan,VA Loan,HomePath
- Ownership: Fee Simple,Fractional Ownership: No
- Road surface type: Paved
Price history
Price history is unavailable.
Public tax history
| Year | Property taxes | Tax assessment |
|---|---|---|
| 2025 | -- | $311,718 |
| 2024 | $1,873 +16.6% | $311,718 +5% |
| 2023 | $1,606 -14.4% | $296,874 +8.6% |
Find assessor info on the county website
Neighborhood: 83330
Nearby schools
GreatSchools rating
- 4/10Gooding Elementary SchoolGrades: PK-5Distance: 0.7 mi
- 4/10Gooding Middle SchoolGrades: 6-8Distance: 0.6 mi
- 3/10Gooding High SchoolGrades: 9-12Distance: 0.7 mi
Schools provided by the listing agent
- Elementary: Gooding
- Middle: Gooding
- High: Gooding
- District: Gooding Joint School District #231
Source: IMLS. This data may not be complete. We recommend contacting the local school district to confirm school assignments for this home.
