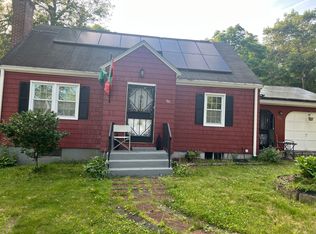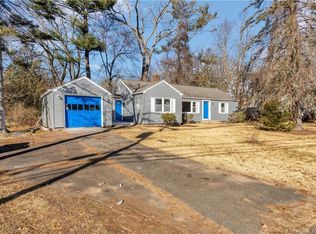Sold for $258,000 on 10/27/23
$258,000
905 Matianuck Avenue, Windsor, CT 06095
2beds
1,260sqft
Single Family Residence
Built in 1951
0.42 Acres Lot
$316,800 Zestimate®
$205/sqft
$2,102 Estimated rent
Home value
$316,800
$301,000 - $333,000
$2,102/mo
Zestimate® history
Loading...
Owner options
Explore your selling options
What's special
HIGHEST AND BEST DUE MONDAY, OCTOBER 2ND AT 10AM. Welcome home to this updated 2-bedroom ranch in Windsor! This adorable home features a bright galley kitchen with white cabinets, new flooring and new dishwasher (2021), that opens to a cozy dining room with brand new light fixture. The living room boasts a large bay window and wood burning fireplace to relax in front of on those cold winter nights. Down the hall you’ll find the primary bedroom which fits a king bed, and another good-sized bedroom which would be perfect for a nursery or a guest room. The bathroom has a tub/shower combo, new flooring and vanity, and freshly glazed white tile. The large room at the front of the house features floating shelves and is the perfect space for an office, a den, or could be converted to a third bedroom. New laundry room created off the dining room with additional built-ins surrounding it. The 2 large screened in porches/3-season rooms off the back of the house are wonderful for entertaining. The large, flat backyard (.42 acres) has a new patio (2021) and full pressure treated wood privacy fence (2022). Other updates include: new split units (2022), fresh paint throughout home (2023), expanded driveway (2022), newer oil tank, added insulation in attic (2018). Conveniently located near I-91 and many shops and restaurants. Book your showing today!
Zillow last checked: 8 hours ago
Listing updated: July 09, 2024 at 08:19pm
Listed by:
Dawn M. Gagliardi 860-810-3237,
Coldwell Banker Realty 860-644-2461
Bought with:
Amber L. Alcazar, RES.0807817
Coldwell Banker Realty
Source: Smart MLS,MLS#: 170599830
Facts & features
Interior
Bedrooms & bathrooms
- Bedrooms: 2
- Bathrooms: 1
- Full bathrooms: 1
Bedroom
- Features: Vinyl Floor
- Level: Main
Bedroom
- Features: Vinyl Floor
- Level: Main
Bathroom
- Features: Full Bath, Tub w/Shower
- Level: Main
Dining room
- Features: Sliders, Vinyl Floor
- Level: Main
Kitchen
- Features: Galley
- Level: Main
Living room
- Features: Bay/Bow Window, Fireplace, Vinyl Floor
- Level: Main
Office
- Features: Vinyl Floor
- Level: Main
Heating
- Radiant, Oil
Cooling
- Ductless
Appliances
- Included: Oven/Range, Refrigerator, Dishwasher, Water Heater
- Laundry: Main Level
Features
- Basement: None
- Attic: Access Via Hatch,Storage
- Number of fireplaces: 1
Interior area
- Total structure area: 1,260
- Total interior livable area: 1,260 sqft
- Finished area above ground: 1,260
Property
Parking
- Parking features: Off Street, Paved
- Has uncovered spaces: Yes
Features
- Patio & porch: Enclosed
- Exterior features: Rain Gutters, Sidewalk
Lot
- Size: 0.42 Acres
- Features: Cleared, Level, Few Trees
Details
- Additional structures: Shed(s)
- Parcel number: 774567
- Zoning: R13
Construction
Type & style
- Home type: SingleFamily
- Architectural style: Ranch
- Property subtype: Single Family Residence
Materials
- Vinyl Siding
- Foundation: Concrete Perimeter
- Roof: Asphalt
Condition
- New construction: No
- Year built: 1951
Utilities & green energy
- Sewer: Public Sewer
- Water: Public
- Utilities for property: Cable Available
Community & neighborhood
Location
- Region: Windsor
Price history
| Date | Event | Price |
|---|---|---|
| 10/27/2023 | Sold | $258,000+9.8%$205/sqft |
Source: | ||
| 10/3/2023 | Pending sale | $234,900$186/sqft |
Source: | ||
| 9/28/2023 | Listed for sale | $234,900+41.5%$186/sqft |
Source: | ||
| 12/2/2020 | Sold | $166,000+5.4%$132/sqft |
Source: | ||
| 9/14/2020 | Pending sale | $157,500$125/sqft |
Source: Residential Services Group #170328690 | ||
Public tax history
| Year | Property taxes | Tax assessment |
|---|---|---|
| 2025 | $4,501 -6.2% | $158,200 |
| 2024 | $4,797 +40.8% | $158,200 +56% |
| 2023 | $3,408 +1% | $101,430 |
Find assessor info on the county website
Neighborhood: 06095
Nearby schools
GreatSchools rating
- 5/10Clover Street SchoolGrades: 3-5Distance: 0.7 mi
- 6/10Sage Park Middle SchoolGrades: 6-8Distance: 1 mi
- 3/10Windsor High SchoolGrades: 9-12Distance: 1.2 mi
Schools provided by the listing agent
- Middle: Sage Park
- High: Windsor
Source: Smart MLS. This data may not be complete. We recommend contacting the local school district to confirm school assignments for this home.

Get pre-qualified for a loan
At Zillow Home Loans, we can pre-qualify you in as little as 5 minutes with no impact to your credit score.An equal housing lender. NMLS #10287.
Sell for more on Zillow
Get a free Zillow Showcase℠ listing and you could sell for .
$316,800
2% more+ $6,336
With Zillow Showcase(estimated)
$323,136
