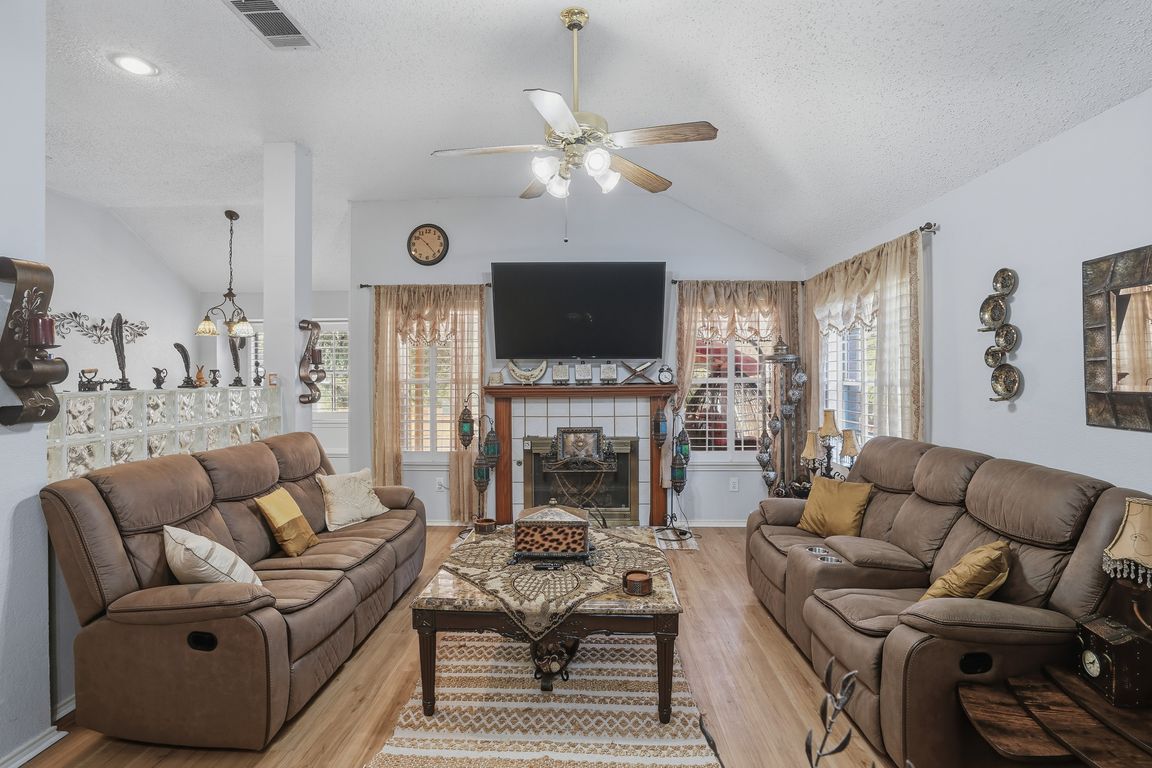Open: Sat 1pm-3pm

For sale
$344,900
3beds
1,564sqft
905 Mill Spring Dr, Garland, TX 75040
3beds
1,564sqft
Single family residence
Built in 1993
8,102 sqft
2 Attached garage spaces
$221 price/sqft
What's special
Gorgeous backyardSpacious walk-in closetNewly painted covered deckPeaceful cul-de-sacAdditional bedroomsSequestered primary suiteSeparate shower
OPEN HOUSE - SATURDAY, NOVEMBER 15 FROM 1-3! Nestled on a peaceful cul-de-sac and backing up to a serene greenbelt, this beautiful home offers comfort and privacy. Enjoy a gorgeous backyard complete with a newly painted covered deck—perfect for relaxing or entertaining—and a convenient storage building. The sequestered primary suite ...
- 8 hours |
- 105 |
- 1 |
Source: NTREIS,MLS#: 21111315
Travel times
Living Room
Kitchen
Primary Bedroom
Zillow last checked: 8 hours ago
Listing updated: 9 hours ago
Listed by:
Sharon Archer 0633807 972-774-9888,
Better Homes & Gardens, Winans 972-774-9888
Source: NTREIS,MLS#: 21111315
Facts & features
Interior
Bedrooms & bathrooms
- Bedrooms: 3
- Bathrooms: 2
- Full bathrooms: 2
Primary bedroom
- Features: Ceiling Fan(s), Dual Sinks, En Suite Bathroom, Garden Tub/Roman Tub, Separate Shower, Walk-In Closet(s)
- Level: First
- Dimensions: 15 x 17
Bedroom
- Features: Ceiling Fan(s)
- Level: First
- Dimensions: 13 x 10
Bedroom
- Features: Ceiling Fan(s)
- Level: First
- Dimensions: 12 x 10
Primary bathroom
- Features: Dual Sinks, En Suite Bathroom, Garden Tub/Roman Tub, Solid Surface Counters, Separate Shower
- Level: First
- Dimensions: 8 x 8
Breakfast room nook
- Level: First
- Dimensions: 8 x 9
Dining room
- Features: Ceiling Fan(s)
- Level: First
- Dimensions: 13 x 8
Other
- Features: Solid Surface Counters
- Level: First
- Dimensions: 8 x 5
Kitchen
- Features: Built-in Features, Pantry, Solid Surface Counters
- Level: First
- Dimensions: 10 x 12
Living room
- Features: Ceiling Fan(s), Fireplace
- Level: First
- Dimensions: 13 x 15
Heating
- Central, Natural Gas
Cooling
- Central Air, Ceiling Fan(s), Electric
Appliances
- Included: Dishwasher, Electric Range, Disposal, Gas Water Heater, Microwave
- Laundry: Washer Hookup, Dryer Hookup, ElectricDryer Hookup, Laundry in Utility Room
Features
- Decorative/Designer Lighting Fixtures, High Speed Internet, Pantry, Cable TV, Walk-In Closet(s)
- Flooring: Carpet, Ceramic Tile, Laminate
- Windows: Bay Window(s), Shutters, Window Coverings
- Has basement: No
- Number of fireplaces: 1
- Fireplace features: Decorative, Gas, Glass Doors, Gas Log, Gas Starter, Living Room, Wood Burning
Interior area
- Total interior livable area: 1,564 sqft
Video & virtual tour
Property
Parking
- Total spaces: 2
- Parking features: Door-Single, Driveway, Garage Faces Front, Garage, Garage Door Opener
- Attached garage spaces: 2
- Has uncovered spaces: Yes
Features
- Levels: One
- Stories: 1
- Patio & porch: Covered, Deck
- Exterior features: Deck, Rain Gutters, Storage
- Pool features: None
Lot
- Size: 8,102.16 Square Feet
- Features: Cul-De-Sac, Greenbelt, Subdivision, Sprinkler System
Details
- Additional structures: Storage
- Parcel number: 26346670130100000
Construction
Type & style
- Home type: SingleFamily
- Architectural style: Traditional,Detached
- Property subtype: Single Family Residence
Materials
- Brick
- Foundation: Slab
Condition
- Year built: 1993
Utilities & green energy
- Sewer: Public Sewer
- Water: Public
- Utilities for property: Electricity Available, Electricity Connected, Natural Gas Available, Sewer Available, Separate Meters, Water Available, Cable Available
Community & HOA
Community
- Features: Curbs, Sidewalks
- Security: Smoke Detector(s)
- Subdivision: Mill Creek Crossing 03 Rep
HOA
- Has HOA: No
Location
- Region: Garland
Financial & listing details
- Price per square foot: $221/sqft
- Tax assessed value: $305,000
- Annual tax amount: $6,935
- Date on market: 11/13/2025
- Listing terms: Cash,Conventional,FHA,VA Loan
- Exclusions: TV and Mount in Living Room. All curtains and rods
- Electric utility on property: Yes