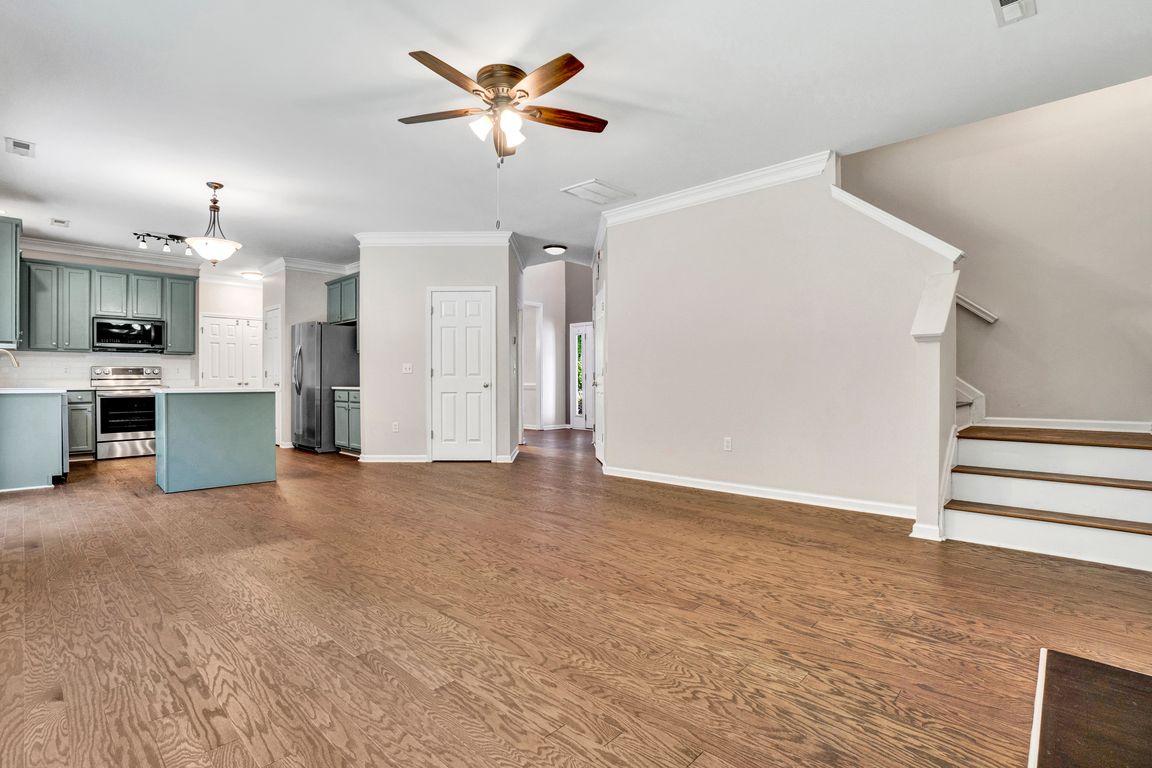
For salePrice cut: $5K (10/23)
$424,900
4beds
2,051sqft
905 Morning Mist Ln, Simpsonville, SC 29680
4beds
2,051sqft
Single family residence
Built in 2004
9,583 sqft
2 Attached garage spaces
$207 price/sqft
$470 annually HOA fee
What's special
Cozy gas-log fireplaceGarden tubLuxurious en-suite bathroomCraftsmanship and thoughtful updatesStainless steel appliancesSoaring two-story foyerStylish new tile backsplash
Welcome to this beautifully updated two-story traditional home nestled in the sought-after Morning Mist community. From the moment you enter the soaring two-story foyer, you’ll be impressed by the craftsmanship and thoughtful updates throughout. Gleaming real hardwood floors flow through the main level, complemented by an abundance of natural light. To ...
- 185 days |
- 343 |
- 16 |
Source: WUMLS,MLS#: 20287972 Originating MLS: Western Upstate Association of Realtors
Originating MLS: Western Upstate Association of Realtors
Travel times
Living Room
Kitchen
Dining Room
Primary Bedroom
Primary Bathroom
Bedroom 2
Bedroom 3
Bathroom
Bedroom 4
Zillow last checked: 8 hours ago
Listing updated: October 23, 2025 at 03:21pm
Listed by:
David Sitzler 864-884-8577,
BHHS C Dan Joyner - Office A,
Erin Parker 864-640-5577,
BHHS C Dan Joyner - Office A
Source: WUMLS,MLS#: 20287972 Originating MLS: Western Upstate Association of Realtors
Originating MLS: Western Upstate Association of Realtors
Facts & features
Interior
Bedrooms & bathrooms
- Bedrooms: 4
- Bathrooms: 3
- Full bathrooms: 2
- 1/2 bathrooms: 1
Rooms
- Room types: Dining Room, Laundry
Primary bedroom
- Level: Upper
- Dimensions: 12x15
Bedroom 2
- Level: Upper
- Dimensions: 11x10
Bedroom 3
- Level: Upper
- Dimensions: 10x16
Bedroom 4
- Level: Upper
- Dimensions: 13x19
Primary bathroom
- Level: Upper
- Dimensions: 10x9
Other
- Level: Upper
- Dimensions: 11x8
Dining room
- Level: Main
- Dimensions: 11x12
Garage
- Level: Main
- Dimensions: 19x19
Kitchen
- Level: Main
- Dimensions: 10x13
Laundry
- Level: Main
- Dimensions: 6x7
Living room
- Level: Main
- Dimensions: 24x17
Heating
- Central, Electric
Cooling
- Central Air, Electric
Appliances
- Included: Dishwasher, Electric Oven, Electric Range, Electric Water Heater, Microwave, Refrigerator
- Laundry: Washer Hookup, Electric Dryer Hookup
Features
- Bathtub, Tray Ceiling(s), Ceiling Fan(s), Dual Sinks, Entrance Foyer, Fireplace, Garden Tub/Roman Tub, High Ceilings, Bath in Primary Bedroom, Pull Down Attic Stairs, Quartz Counters, Smooth Ceilings, Separate Shower, Cable TV, Upper Level Primary, Vaulted Ceiling(s), Walk-In Closet(s), Walk-In Shower, Window Treatments
- Flooring: Carpet, Ceramic Tile, Hardwood
- Windows: Blinds
- Basement: None
- Has fireplace: Yes
Interior area
- Total structure area: 2,051
- Total interior livable area: 2,051 sqft
Property
Parking
- Total spaces: 2
- Parking features: Attached, Garage, Driveway, Garage Door Opener
- Attached garage spaces: 2
Accessibility
- Accessibility features: Low Threshold Shower
Features
- Levels: Two
- Stories: 2
- Patio & porch: Patio
- Exterior features: Fence, Patio
- Pool features: Community
- Fencing: Yard Fenced
Lot
- Size: 9,583.2 Square Feet
- Features: Level, Outside City Limits, Subdivision, Trees
Details
- Parcel number: 0574.2601009.00
Construction
Type & style
- Home type: SingleFamily
- Architectural style: Traditional
- Property subtype: Single Family Residence
Materials
- Vinyl Siding
- Foundation: Slab
- Roof: Architectural,Shingle
Condition
- Year built: 2004
Utilities & green energy
- Sewer: Public Sewer
- Water: Public
- Utilities for property: Electricity Available, Natural Gas Available, Sewer Available, Water Available, Cable Available, Underground Utilities
Community & HOA
Community
- Features: Common Grounds/Area, Clubhouse, Playground, Pool
- Security: Smoke Detector(s)
- Subdivision: Morning Mist
HOA
- Has HOA: Yes
- Services included: Pool(s)
- HOA fee: $470 annually
Location
- Region: Simpsonville
Financial & listing details
- Price per square foot: $207/sqft
- Tax assessed value: $184,940
- Annual tax amount: $1,171
- Date on market: 5/23/2025
- Cumulative days on market: 185 days
- Listing agreement: Exclusive Right To Sell