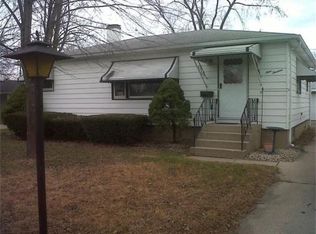Closed
$230,000
905 N Rensselaer Ave, Griffith, IN 46319
3beds
2,287sqft
Single Family Residence
Built in 1959
8,232.84 Square Feet Lot
$232,600 Zestimate®
$101/sqft
$1,747 Estimated rent
Home value
$232,600
$209,000 - $258,000
$1,747/mo
Zestimate® history
Loading...
Owner options
Explore your selling options
What's special
Welcome to 905 N Rensselaer Ave, a beautifully maintained 3-bedroom, 1-bath ranch offering over 2,000 sq. ft. of finished living space. This home exudes warmth and charm, featuring hardwood floors in all bedrooms and a spacious main level bathed in natural light. One of the standout features is the versatile office space/sunroom off the back, perfect for working from home or unwinding with views of the backyard.The large living room is ideal for entertaining, and the well-cared-for kitchen and dining areas provide the perfect setting for meals with loved ones. Downstairs, the full basement offers endless possibilities--think recreation room, home gym, or extra storage.Nestled in a fantastic location near downtown Griffith, this home provides easy access to Cline Avenue and major highways, making commuting a breeze. Griffith itself is a vibrant and welcoming community known for its year-round events, including the Rock 'N' Rail Music Festival, bustling farmers' markets, and festive holiday parades. You'll love exploring the local dining spots, boutique shops, and the town's beautiful parks and trails.This home offers the perfect blend of comfortable living, modern updates, and community charm. Don't miss this opportunity to make it yours!
Zillow last checked: 8 hours ago
Listing updated: March 07, 2025 at 08:19pm
Listed by:
Mark Plesha,
Brokerworks Group 219-786-7000,
Jacob Schmiedel,
Brokerworks Group
Bought with:
Jessica Ivin, RB18001005
Better Homes and Gardens Real
Austin Ivin, RB23002513
Better Homes and Gardens Real
Source: NIRA,MLS#: 815062
Facts & features
Interior
Bedrooms & bathrooms
- Bedrooms: 3
- Bathrooms: 1
- 3/4 bathrooms: 1
Primary bedroom
- Area: 143
- Dimensions: 13.0 x 11.0
Bedroom 2
- Area: 103.5
- Dimensions: 11.5 x 9.0
Bedroom 3
- Area: 103.5
- Dimensions: 11.5 x 9.0
Bonus room
- Area: 253
- Dimensions: 23.0 x 11.0
Kitchen
- Area: 174
- Dimensions: 14.5 x 12.0
Laundry
- Area: 169
- Dimensions: 13.0 x 13.0
Living room
- Area: 304.5
- Dimensions: 21.0 x 14.5
Office
- Area: 104.5
- Dimensions: 11.0 x 9.5
Workshop
- Area: 351
- Dimensions: 27.0 x 13.0
Heating
- Forced Air, Natural Gas
Appliances
- Included: Dishwasher, Refrigerator, Washer, Microwave, Dryer
- Laundry: In Basement, Laundry Room
Features
- Ceiling Fan(s), Storage, Country Kitchen
- Windows: Bay Window(s)
- Basement: Crawl Space,Partial,Sump Pump,Storage Space,Partially Finished
- Has fireplace: No
Interior area
- Total structure area: 2,287
- Total interior livable area: 2,287 sqft
- Finished area above ground: 1,268
Property
Parking
- Total spaces: 2
- Parking features: Detached, Shared Driveway, Driveway
- Garage spaces: 2
- Has uncovered spaces: Yes
Features
- Levels: One
- Patio & porch: Rear Porch
- Exterior features: Rain Gutters
- Pool features: None
- Fencing: Back Yard,Chain Link
- Has view: Yes
- View description: Neighborhood
Lot
- Size: 8,232 sqft
- Dimensions: 62 x 133
- Features: Back Yard, Level, City Lot
Details
- Parcel number: 450726378020000006
- Special conditions: Standard
Construction
Type & style
- Home type: SingleFamily
- Property subtype: Single Family Residence
Condition
- New construction: No
- Year built: 1959
Utilities & green energy
- Electric: 100 Amp Service
- Sewer: Public Sewer
- Water: Public
- Utilities for property: Cable Connected, Sewer Connected, Water Connected, Electricity Connected, Natural Gas Connected
Community & neighborhood
Community
- Community features: Curbs, Sidewalks
Location
- Region: Griffith
- Subdivision: Broad-View Add
Other
Other facts
- Listing agreement: Exclusive Right To Sell
- Listing terms: Cash,VA Loan,FHA,Conventional
- Road surface type: Asphalt
Price history
| Date | Event | Price |
|---|---|---|
| 3/7/2025 | Sold | $230,000+2.2%$101/sqft |
Source: | ||
| 2/6/2025 | Pending sale | $225,000$98/sqft |
Source: | ||
| 1/27/2025 | Listing removed | $225,000$98/sqft |
Source: | ||
| 1/17/2025 | Listed for sale | $225,000$98/sqft |
Source: | ||
Public tax history
| Year | Property taxes | Tax assessment |
|---|---|---|
| 2024 | $2,441 +8.6% | $224,300 +6% |
| 2023 | $2,246 +72.8% | $211,700 +9% |
| 2022 | $1,300 +3.1% | $194,300 +47.8% |
Find assessor info on the county website
Neighborhood: 46319
Nearby schools
GreatSchools rating
- NAElsie Wadsworth Elementary SchoolGrades: PK-2Distance: 0.5 mi
- 6/10Griffith Senior High SchoolGrades: 6-12Distance: 0.7 mi
- 6/10Beiriger Elementary SchoolGrades: PK-5Distance: 1 mi
Get a cash offer in 3 minutes
Find out how much your home could sell for in as little as 3 minutes with a no-obligation cash offer.
Estimated market value$232,600
Get a cash offer in 3 minutes
Find out how much your home could sell for in as little as 3 minutes with a no-obligation cash offer.
Estimated market value
$232,600
