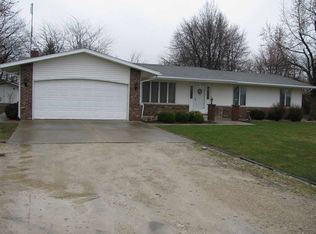Well Kept, 3 bedroom, 2.5 full bath home sitting on a beautiful 2 acre lot. The property features 2 fireplaces, 2 car attached garage, shop, and shed. Don't miss your chance for a great home in the country and Adams Central School District.
This property is off market, which means it's not currently listed for sale or rent on Zillow. This may be different from what's available on other websites or public sources.

