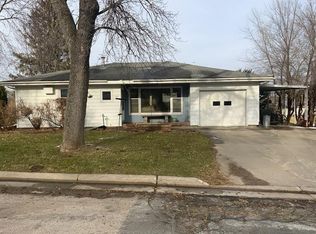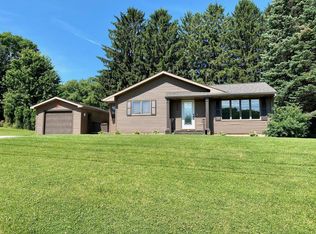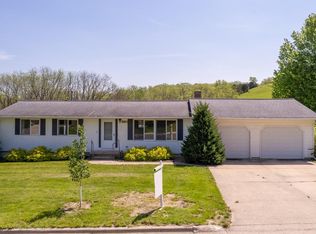Closed
$198,000
905 Ridge Rd S, Preston, MN 55965
4beds
1,608sqft
Single Family Residence
Built in 1960
10,018.8 Square Feet Lot
$218,400 Zestimate®
$123/sqft
$1,879 Estimated rent
Home value
$218,400
$207,000 - $229,000
$1,879/mo
Zestimate® history
Loading...
Owner options
Explore your selling options
What's special
Here is a nice solid 4 bedroom 2 bath home with a 2-car attached garage on a nice sized lot. The home's recent updates include windows, roofing, siding, water heater, interior paint. The home has mostly original wood flooring throughout and brand new flooring in kitchen, living room, bathroom, and entryway. Nice and bright living room. Kitchen has plenty of cupboards and counter space. 3 bedrooms on the main level and another larger bedroom in the lower walkout level with plenty of space to expand. Lot has fully mature trees. Home has plenty of storage to offer and much more. With no or low down, it's "come on over" priced at $215,000.
Zillow last checked: 8 hours ago
Listing updated: February 14, 2024 at 10:36pm
Listed by:
Renee L Heintz 608-792-2664,
Century 21 Affiliated Rochester
Bought with:
Kelsey Bergey
RE/MAX Select Properties
Source: NorthstarMLS as distributed by MLS GRID,MLS#: 6316210
Facts & features
Interior
Bedrooms & bathrooms
- Bedrooms: 4
- Bathrooms: 2
- Full bathrooms: 2
Bedroom 1
- Level: Main
- Area: 117 Square Feet
- Dimensions: 9 x 13
Bedroom 2
- Level: Main
- Area: 88 Square Feet
- Dimensions: 8 x 11
Bedroom 3
- Level: Main
- Area: 143 Square Feet
- Dimensions: 11 x 13
Bedroom 4
- Level: Lower
- Area: 176 Square Feet
- Dimensions: 16 x 11
Dining room
- Level: Main
- Area: 130 Square Feet
- Dimensions: 13 x 10
Family room
- Level: Lower
- Area: 312 Square Feet
- Dimensions: 24 x 13
Kitchen
- Level: Main
- Area: 130 Square Feet
- Dimensions: 10 x 13
Laundry
- Level: Lower
- Area: 91 Square Feet
- Dimensions: 13 x 7
Living room
- Level: Main
- Area: 195 Square Feet
- Dimensions: 13 x 15
Heating
- Boiler, Hot Water, Radiant
Cooling
- Window Unit(s)
Appliances
- Included: Disposal, Dryer, Range, Refrigerator, Washer
Features
- Basement: Egress Window(s),Full,Partially Finished,Walk-Out Access
- Has fireplace: No
Interior area
- Total structure area: 1,608
- Total interior livable area: 1,608 sqft
- Finished area above ground: 1,120
- Finished area below ground: 488
Property
Parking
- Total spaces: 2
- Parking features: Attached
- Attached garage spaces: 2
Accessibility
- Accessibility features: None
Features
- Levels: One
- Stories: 1
- Fencing: None
Lot
- Size: 10,018 sqft
- Dimensions: 30 x 165
Details
- Foundation area: 1536
- Parcel number: 170068010
- Zoning description: Residential-Single Family
Construction
Type & style
- Home type: SingleFamily
- Property subtype: Single Family Residence
Materials
- Vinyl Siding
- Roof: Composition
Condition
- Age of Property: 64
- New construction: No
- Year built: 1960
Utilities & green energy
- Gas: Natural Gas
- Sewer: City Sewer/Connected
- Water: City Water/Connected
Community & neighborhood
Location
- Region: Preston
HOA & financial
HOA
- Has HOA: No
Price history
| Date | Event | Price |
|---|---|---|
| 2/13/2023 | Sold | $198,000-7.9%$123/sqft |
Source: | ||
| 1/18/2023 | Pending sale | $215,000$134/sqft |
Source: | ||
| 1/2/2023 | Price change | $215,000-2.2%$134/sqft |
Source: | ||
| 12/12/2022 | Listed for sale | $219,900$137/sqft |
Source: | ||
Public tax history
| Year | Property taxes | Tax assessment |
|---|---|---|
| 2024 | $2,514 +5.1% | $176,682 +2.6% |
| 2023 | $2,393 +20.4% | $172,149 -7.3% |
| 2022 | $1,988 +63.8% | $185,800 +30.5% |
Find assessor info on the county website
Neighborhood: 55965
Nearby schools
GreatSchools rating
- 7/10Fillmore Central Elementary SchoolGrades: PK-6Distance: 1 mi
- 4/10Fillmore Central Senior High SchoolGrades: 7-12Distance: 8.4 mi
Get pre-qualified for a loan
At Zillow Home Loans, we can pre-qualify you in as little as 5 minutes with no impact to your credit score.An equal housing lender. NMLS #10287.


