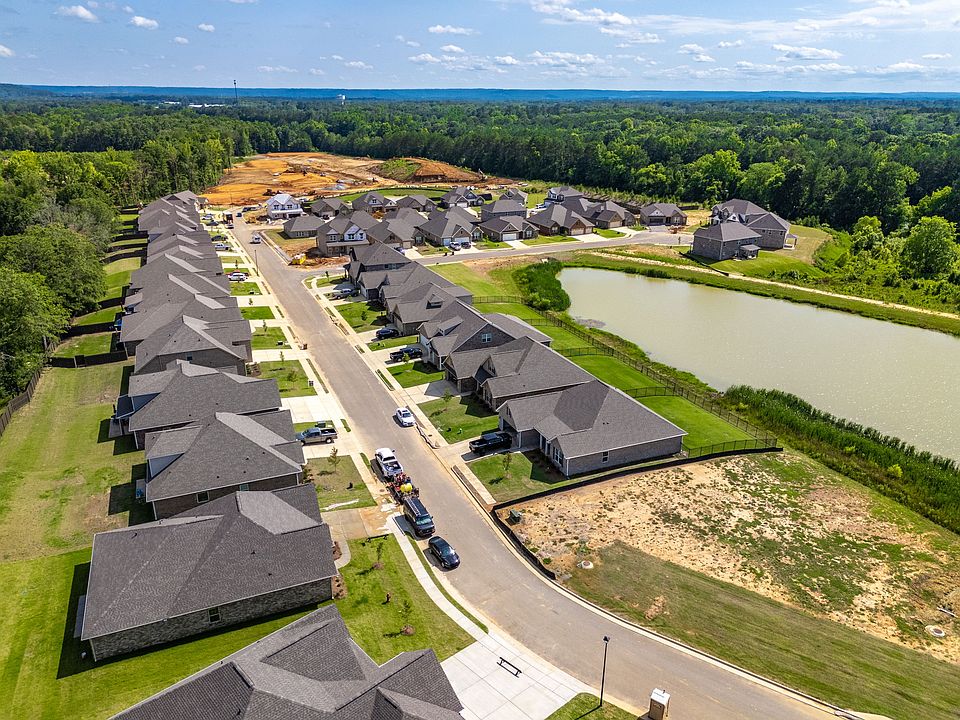This stunning home perfectly blends elegance, comfort, and low-maintenance living. Thoughtfully designed with 1,912 sq ft of open-concept space, it welcomes you with a wide foyer that flows seamlessly into the open concept family room, dining area, and kitchen—ideal for everyday living and effortless entertaining. The gourmet kitchen features a spacious island, sleek quartz countertops, stainless steel appliances, and a designer tile backsplash that adds a modern touch. The private owner’s suite offers a serene retreat complete with a spa-inspired bath and an oversized walk-in closet. Additional highlights include a convenient drop zone off the garage to keep things organized.
New construction
Special offer
$340,900
905 Ronnie Dr, Hartselle, AL 35630
3beds
1,912sqft
Single Family Residence
Built in ----
9,147.6 Square Feet Lot
$336,100 Zestimate®
$178/sqft
$29/mo HOA
What's special
Spacious islandDining areaOversized walk-in closetSleek quartz countertopsDesigner tile backsplashWide foyerConvenient drop zone
Call: (256) 798-3407
- 208 days |
- 126 |
- 7 |
Zillow last checked: 7 hours ago
Listing updated: October 22, 2025 at 11:54am
Listed by:
Sonya Green 256-200-4548,
Davidson Homes LLC 4
Source: ValleyMLS,MLS#: 21885066
Travel times
Schedule tour
Select your preferred tour type — either in-person or real-time video tour — then discuss available options with the builder representative you're connected with.
Facts & features
Interior
Bedrooms & bathrooms
- Bedrooms: 3
- Bathrooms: 2
- Full bathrooms: 2
Rooms
- Room types: Master Bedroom, Living Room, Bedroom 2, Dining Room, Bedroom 3, Kitchen, Bedroom
Primary bedroom
- Features: 9’ Ceiling, Carpet
- Level: First
- Area: 204
- Dimensions: 12 x 17
Bedroom 2
- Features: 9’ Ceiling, Carpet
- Level: First
- Area: 121
- Dimensions: 11 x 11
Bedroom 3
- Features: 9’ Ceiling, Carpet
- Level: First
- Area: 132
- Dimensions: 11 x 12
Dining room
- Features: 9’ Ceiling, LVP
- Level: First
- Area: 108
- Dimensions: 9 x 12
Kitchen
- Features: 9’ Ceiling, Kitchen Island, Pantry, LVP, Quartz
- Level: First
- Area: 180
- Dimensions: 12 x 15
Living room
- Features: 9’ Ceiling, LVP
- Level: First
- Area: 255
- Dimensions: 17 x 15
Heating
- Central 1
Cooling
- Central 1
Appliances
- Included: Range, Dishwasher, Microwave, Gas Water Heater, Tankless Water Heater
Features
- Has basement: No
- Has fireplace: No
- Fireplace features: None
Interior area
- Total interior livable area: 1,912 sqft
Property
Parking
- Parking features: Garage-Two Car, Garage-Attached, Garage Door Opener, Garage Faces Front, Driveway-Concrete
Features
- Levels: One
- Stories: 1
- Patio & porch: Covered Patio
Lot
- Size: 9,147.6 Square Feet
Construction
Type & style
- Home type: SingleFamily
- Architectural style: Ranch
- Property subtype: Single Family Residence
Materials
- Foundation: Slab
Condition
- New Construction
- New construction: Yes
Details
- Builder name: DAVIDSON HOMES LLC
Utilities & green energy
- Sewer: Public Sewer
- Water: Public
Community & HOA
Community
- Subdivision: Cain Park
HOA
- Has HOA: Yes
- HOA fee: $345 annually
- HOA name: Elite Housing
Location
- Region: Hartselle
Financial & listing details
- Price per square foot: $178/sqft
- Date on market: 4/2/2025
About the community
PoolPondParkViews
Phase 2 Now Selling - Welcome to Cain Park by Davidson Homes-an affordable, laidback community just five minutes from downtown Hartselle. Ideally located between Huntsville, Decatur, and Cullman, you'll enjoy easy access to all three cities in 30 minutes or less, with I-65 nearby for effortless commuting.
Cain Park offers more than convenience-it's a place to grow and unwind. Families will appreciate access to highly rated schools, while upcoming community amenities provide the perfect escape from the daily grind. Enjoy walking trails, fire pits, an amphitheater, and peaceful bench seating overlooking a scenic pond. A future phase will also include a pool, enhancing the lifestyle even further.
Choose from spacious single-family homes starting in the low $300s, designed to suit your needs and budget. With Davidson Homes, you can count on quality craftsmanship and thoughtful design in every home.
Discover the charm, comfort, and connection waiting for you at Cain Park.
To explore our panoramic aerial view of the booming Cain Park community, click HERE!
Interested in our townhome product? Visit us at The Retreat at Cain Park to learn more!
Make Your Move with Special Fixed Rates as low as 4.75% (5.568% APR)*!
Make Your Move with special fixed interest rates as low as 4.75% (5.568% APR) on select homes - available only at Davidson Homes!Source: Davidson Homes, Inc.

