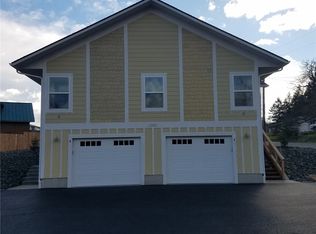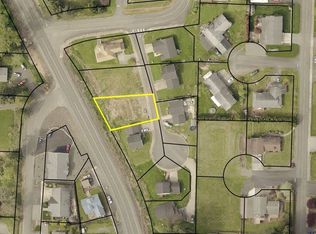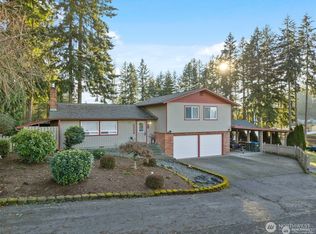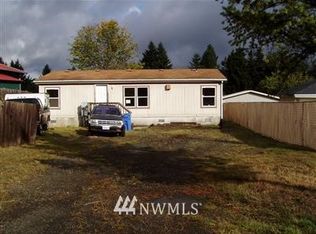Sold
Listed by:
Kim Pelletier,
Century 21 Northstar
Bought with: Van Dorm Realty, Inc
$282,000
905 Rush Road, Napavine, WA 98532
3beds
1,404sqft
Manufactured On Land
Built in 1997
7,405.2 Square Feet Lot
$325,500 Zestimate®
$201/sqft
$1,797 Estimated rent
Home value
$325,500
$309,000 - $342,000
$1,797/mo
Zestimate® history
Loading...
Owner options
Explore your selling options
What's special
Three bedroom two bath home located on fully fenced level lot. Near schools and parks! This home has many recent updates including new bathroom vanities, new flooring, fresh interior paint and a newly installed patio area with covered awning. This home has been very well kept and is ready for its new owners!
Zillow last checked: 8 hours ago
Listing updated: April 21, 2023 at 11:30am
Offers reviewed: Mar 14
Listed by:
Kim Pelletier,
Century 21 Northstar
Bought with:
Ryan Fisher, 117419
Van Dorm Realty, Inc
Source: NWMLS,MLS#: 2043053
Facts & features
Interior
Bedrooms & bathrooms
- Bedrooms: 3
- Bathrooms: 2
- Full bathrooms: 2
- Main level bedrooms: 3
Primary bedroom
- Level: Main
Bedroom
- Level: Main
Bedroom
- Level: Main
Bathroom full
- Level: Main
Bathroom full
- Level: Main
Dining room
- Level: Main
Kitchen with eating space
- Level: Main
Living room
- Level: Main
Utility room
- Level: Main
Heating
- Forced Air
Cooling
- None
Appliances
- Included: Dishwasher_, Dryer, Refrigerator_, StoveRange_, Washer, Dishwasher, Refrigerator, StoveRange, Water Heater: Electric
Features
- Ceiling Fan(s), Dining Room
- Flooring: Laminate, Vinyl, Carpet
- Windows: Double Pane/Storm Window
- Basement: None
- Has fireplace: No
Interior area
- Total structure area: 1,404
- Total interior livable area: 1,404 sqft
Property
Parking
- Parking features: RV Parking, Driveway
Features
- Levels: One
- Stories: 1
- Patio & porch: Laminate, Wall to Wall Carpet, Ceiling Fan(s), Double Pane/Storm Window, Dining Room, Walk-In Closet(s), Water Heater
Lot
- Size: 7,405 sqft
- Dimensions: 84 x 85 x 86 x 82
- Features: Curbs, Paved, Sidewalk, Cable TV, Fenced-Fully, Outbuildings, Patio, RV Parking
- Topography: Level
- Residential vegetation: Garden Space
Details
- Parcel number: 018166001008
- Zoning description: C,Jurisdiction: City
- Special conditions: Standard
- Other equipment: Leased Equipment: none
Construction
Type & style
- Home type: MobileManufactured
- Property subtype: Manufactured On Land
Materials
- Wood Products
- Foundation: Tie Down
- Roof: Composition
Condition
- Average
- Year built: 1997
Utilities & green energy
- Electric: Company: Lewis county PUD
- Sewer: Sewer Connected, Company: City of Napavine
- Water: Public, Company: City of Napavine
Community & neighborhood
Location
- Region: Napavine
- Subdivision: Napavine
Other
Other facts
- Body type: Double Wide
- Listing terms: Cash Out,Conventional,FHA,State Bond,VA Loan
- Cumulative days on market: 773 days
Price history
| Date | Event | Price |
|---|---|---|
| 4/20/2023 | Sold | $282,000+4.5%$201/sqft |
Source: | ||
| 3/20/2023 | Pending sale | $269,900$192/sqft |
Source: | ||
| 3/20/2023 | Listed for sale | $269,900$192/sqft |
Source: | ||
| 3/13/2023 | Pending sale | $269,900$192/sqft |
Source: | ||
| 3/9/2023 | Listed for sale | $269,900+121.2%$192/sqft |
Source: | ||
Public tax history
| Year | Property taxes | Tax assessment |
|---|---|---|
| 2024 | $1,736 +16.1% | $231,100 +10.6% |
| 2023 | $1,496 +35.1% | $209,000 +40.2% |
| 2021 | $1,108 +9.8% | $149,100 +20% |
Find assessor info on the county website
Neighborhood: 98532
Nearby schools
GreatSchools rating
- 6/10Napavine Elementary SchoolGrades: PK-6Distance: 0.2 mi
- 3/10Napavine Jr Sr High SchoolGrades: 7-12Distance: 0.4 mi
Schools provided by the listing agent
- Elementary: Napavine Elem
- Middle: Napavine Jnr Snr Hig
- High: Napavine Jnr Snr Hig
Source: NWMLS. This data may not be complete. We recommend contacting the local school district to confirm school assignments for this home.



