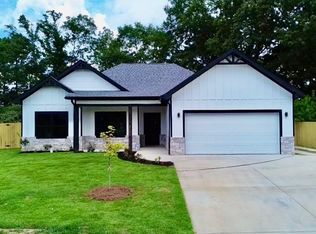Sold for $308,000
$308,000
905 Ryecroft Rd, Pelham, AL 35124
4beds
1,969sqft
Single Family Residence
Built in 1973
0.38 Acres Lot
$308,800 Zestimate®
$156/sqft
$2,300 Estimated rent
Home value
$308,800
$287,000 - $327,000
$2,300/mo
Zestimate® history
Loading...
Owner options
Explore your selling options
What's special
You can view your new home at 905 Ryecroft Rd. This Home offers 3 bed 2 bath on the main level with a gorgeous open floor plan beautiful flooring, remodeled bath rooms and light interior color scheme throughout. Downstairs offers den w/fireplace, 4th bedroom and full bath. Set up your appointment now before you miss out. All Renovations were done in 2021. ROOF 2021, HVAC 2022. With this home we are offering a free 1 year buydown if you use our preferred lender for financing.
Zillow last checked: 8 hours ago
Listing updated: October 27, 2023 at 03:12pm
Listed by:
John Hereford 205-533-1901,
RE/MAX Advantage
Bought with:
Gina Trent-McLaughlin
Allen & Associates Realty, Inc
Source: GALMLS,MLS#: 1363166
Facts & features
Interior
Bedrooms & bathrooms
- Bedrooms: 4
- Bathrooms: 3
- Full bathrooms: 3
Primary bedroom
- Level: First
Bedroom 1
- Level: First
Bedroom 2
- Level: First
Bedroom 3
- Level: Basement
Primary bathroom
- Level: First
Bathroom 1
- Level: First
Dining room
- Level: First
Family room
- Level: Basement
Kitchen
- Features: Stone Counters, Kitchen Island
- Level: First
Living room
- Level: First
Basement
- Area: 650
Heating
- Central, Natural Gas
Cooling
- Central Air, Electric
Appliances
- Included: Dishwasher, Microwave, Stainless Steel Appliance(s), Stove-Electric, Gas Water Heater
- Laundry: Electric Dryer Hookup, In Garage, Washer Hookup, In Basement, Other, Yes
Features
- Recessed Lighting, Smooth Ceilings, Separate Shower, Tub/Shower Combo
- Flooring: Carpet, Hardwood, Tile, Vinyl
- Basement: Full,Partially Finished,Block,Daylight
- Attic: Other,Yes
- Number of fireplaces: 1
- Fireplace features: Brick (FIREPL), Den, Gas
Interior area
- Total interior livable area: 1,969 sqft
- Finished area above ground: 1,319
- Finished area below ground: 650
Property
Parking
- Total spaces: 2
- Parking features: Attached, Basement, Lower Level, Garage Faces Side
- Attached garage spaces: 2
Features
- Levels: One
- Stories: 1
- Patio & porch: Covered (DECK), Open (DECK), Deck
- Pool features: None
- Fencing: Fenced
- Has view: Yes
- View description: None
- Waterfront features: No
Lot
- Size: 0.38 Acres
Details
- Parcel number: 131013003074.000
- Special conditions: N/A
Construction
Type & style
- Home type: SingleFamily
- Property subtype: Single Family Residence
Materials
- Other
- Foundation: Basement
Condition
- Year built: 1973
Utilities & green energy
- Water: Public
- Utilities for property: Sewer Connected, Underground Utilities
Community & neighborhood
Location
- Region: Pelham
- Subdivision: Cahaba Valley Estates
Other
Other facts
- Price range: $308K - $308K
Price history
| Date | Event | Price |
|---|---|---|
| 10/27/2023 | Sold | $308,000-6.6%$156/sqft |
Source: | ||
| 10/4/2023 | Contingent | $329,900$168/sqft |
Source: | ||
| 10/3/2023 | Pending sale | $329,900+32890%$168/sqft |
Source: | ||
| 9/8/2023 | Sold | $1,000-99.7%$1/sqft |
Source: Public Record Report a problem | ||
| 8/22/2023 | Listed for sale | $329,900+15.8%$168/sqft |
Source: | ||
Public tax history
| Year | Property taxes | Tax assessment |
|---|---|---|
| 2025 | $1,709 +11.8% | $30,180 +11.5% |
| 2024 | $1,528 +18.6% | $27,060 +18.1% |
| 2023 | $1,288 +0.1% | $22,920 +0.1% |
Find assessor info on the county website
Neighborhood: 35124
Nearby schools
GreatSchools rating
- 9/10Pelham OaksGrades: PK-5Distance: 1.4 mi
- 6/10Pelham Park Middle SchoolGrades: 6-8Distance: 0.8 mi
- 7/10Pelham High SchoolGrades: 9-12Distance: 0.8 mi
Schools provided by the listing agent
- Elementary: Pelham Oaks
- Middle: Pelham Park
- High: Pelham
Source: GALMLS. This data may not be complete. We recommend contacting the local school district to confirm school assignments for this home.
Get a cash offer in 3 minutes
Find out how much your home could sell for in as little as 3 minutes with a no-obligation cash offer.
Estimated market value$308,800
Get a cash offer in 3 minutes
Find out how much your home could sell for in as little as 3 minutes with a no-obligation cash offer.
Estimated market value
$308,800
