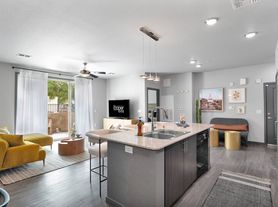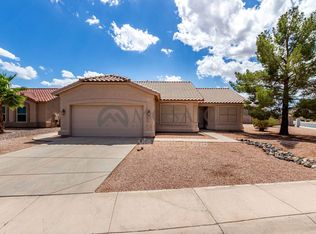This is a 3 bedroom, 2.5 bathroom and 2092 square foot townhome with many upgrades including tiles on the first floor and upgraded carpeting on the second floor. The unit features ceiling fans in each room and features a sizeable loft on the second level with all the three bedrooms being on the second level. The house features a beautiful kitchen with quartz counter tops, large island, upgraded cabinets, separate pantry, electric ceramic top stove, refrigerator, stove top microwave and dishwasher. The house also has an upgraded backyard with artificial grass and plenty of family interaction space that also doubles as a safe playing area for kids. The community features a pickle ball court and nearby community parks and playground and is strategically located minutes from the 202 loop freeway, downtown Chandler, schools, shopping and restaurants.
Security Deposit amount determined by the owner.
For each pet, there is a non-refundable move-in fee of $200 and monthly fee of $35.
What your Resident Benefits Package (RBP) includes for $45/month?
- $250,000 in Personal Liability Protection
- $20,000 in Personal Belongings Protection
- Credit Booster for On-time Payments
- 24/7 Live Agent Support & Lifestyle Concierge
- Accidental Damage & Lockout Reimbursement Credits
- And So Much More
House for rent
$2,600/mo
905 S Canal Dr #4, Chandler, AZ 85225
3beds
2,092sqft
Price may not include required fees and charges.
Single family residence
Available Sat Oct 11 2025
Cats, dogs OK
Central air
In unit laundry
Garage parking
Forced air
What's special
Large islandSeparate pantryElectric ceramic top stoveStove top microwaveUpgraded cabinets
- 5 days |
- -- |
- -- |
Travel times
Looking to buy when your lease ends?
Consider a first-time homebuyer savings account designed to grow your down payment with up to a 6% match & 3.83% APY.
Facts & features
Interior
Bedrooms & bathrooms
- Bedrooms: 3
- Bathrooms: 3
- Full bathrooms: 2
- 1/2 bathrooms: 1
Heating
- Forced Air
Cooling
- Central Air
Appliances
- Included: Dishwasher, Disposal, Double Oven, Dryer, Microwave, Range, Refrigerator, Stove, Washer
- Laundry: In Unit
Interior area
- Total interior livable area: 2,092 sqft
Property
Parking
- Parking features: Garage
- Has garage: Yes
- Details: Contact manager
Features
- Exterior features: Exhaust Hood, Heating system: Forced Air, One Year Lease
Details
- Parcel number: 30303078
Construction
Type & style
- Home type: SingleFamily
- Property subtype: Single Family Residence
Community & HOA
Location
- Region: Chandler
Financial & listing details
- Lease term: One Year Lease
Price history
| Date | Event | Price |
|---|---|---|
| 10/2/2025 | Listed for rent | $2,600+13%$1/sqft |
Source: Zillow Rentals | ||
| 12/2/2022 | Listing removed | -- |
Source: Zillow Rental Network Premium | ||
| 11/23/2022 | Price change | $2,300-6.1%$1/sqft |
Source: Zillow Rental Network Premium | ||
| 11/16/2022 | Price change | $2,450-3.9%$1/sqft |
Source: Zillow Rental Network Premium | ||
| 11/10/2022 | Price change | $2,550-7.3%$1/sqft |
Source: Zillow Rental Network Premium | ||

