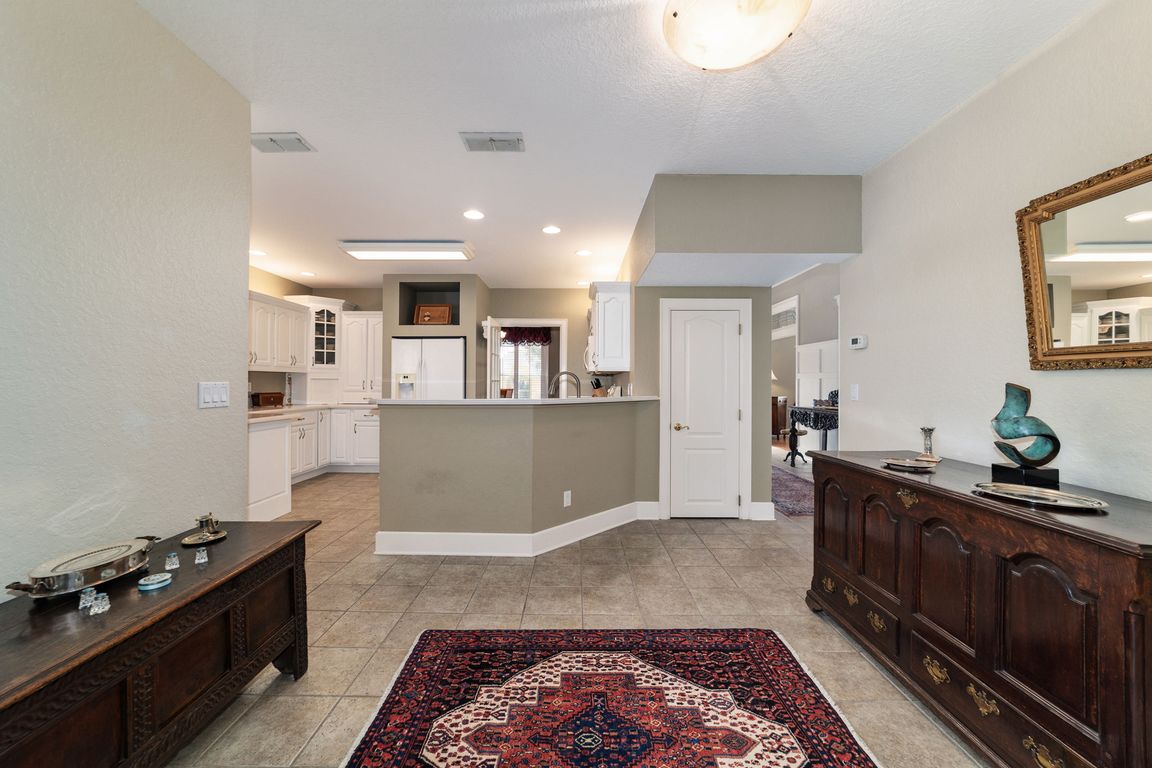
For sale
$948,750
5beds
3,883sqft
905 SE 12th St, Ocala, FL 34471
5beds
3,883sqft
Single family residence
Built in 2002
0.27 Acres
2 Garage spaces
$244 price/sqft
What's special
Refined finishesFlex roomWarm welcoming ambianceNew carpet upstairsMultiple pavered entertainment areasWet barClassic fireplace
Welcome to your dream home in SE Ocala! Nestled just outside the historic district, this stunning 5-bedroom, 3½-bath two-story residence exudes elegance, comfort, and thoughtful craftsmanship at every turn. Upon arrival, guests are greeted by a circular, paver-lined driveway—an inviting touch that sets the stage for sophistication. setting the ...
- 182 days
- on Zillow |
- 520 |
- 10 |
Source: Stellar MLS,MLS#: OM695753 Originating MLS: Ocala - Marion
Originating MLS: Ocala - Marion
Travel times
Kitchen
Living Room
Primary Bedroom
Zillow last checked: 7 hours ago
Listing updated: June 10, 2025 at 07:47am
Listing Provided by:
Crystal McCall 352-427-1010,
KELLER WILLIAMS CORNERSTONE RE 352-369-4044
Source: Stellar MLS,MLS#: OM695753 Originating MLS: Ocala - Marion
Originating MLS: Ocala - Marion

Facts & features
Interior
Bedrooms & bathrooms
- Bedrooms: 5
- Bathrooms: 4
- Full bathrooms: 3
- 1/2 bathrooms: 1
Rooms
- Room types: Family Room, Dining Room, Living Room, Utility Room
Primary bedroom
- Features: Walk-In Closet(s)
- Level: First
- Area: 170 Square Feet
- Dimensions: 10x17
Bedroom 2
- Features: Built-in Closet
- Level: Second
- Area: 183.75 Square Feet
- Dimensions: 14.7x12.5
Bedroom 3
- Features: Built-in Closet
- Level: Second
- Area: 219.8 Square Feet
- Dimensions: 15.7x14
Bedroom 4
- Features: Built-in Closet
- Level: Second
- Area: 219.8 Square Feet
- Dimensions: 15.7x14
Bedroom 5
- Features: Built-in Closet
- Level: Second
Dining room
- Level: First
- Area: 180 Square Feet
- Dimensions: 14.4x12.5
Family room
- Level: First
- Area: 205.92 Square Feet
- Dimensions: 19.8x10.4
Kitchen
- Level: First
- Area: 140 Square Feet
- Dimensions: 14x10
Living room
- Level: First
- Area: 205.38 Square Feet
- Dimensions: 12.6x16.3
Heating
- Central, Electric
Cooling
- Central Air
Appliances
- Included: Dishwasher, Disposal, Electric Water Heater, Microwave, Range, Refrigerator, Wine Refrigerator
- Laundry: Inside, Laundry Room
Features
- Attic Fan, Built-in Features, Ceiling Fan(s), Crown Molding, Eating Space In Kitchen, High Ceilings, Primary Bedroom Main Floor, Solid Surface Counters, Split Bedroom, Thermostat, Walk-In Closet(s), Wet Bar
- Flooring: Carpet, Ceramic Tile, Hardwood
- Doors: French Doors
- Windows: Skylight(s), Window Treatments
- Has fireplace: Yes
- Fireplace features: Living Room
Interior area
- Total structure area: 4,480
- Total interior livable area: 3,883 sqft
Video & virtual tour
Property
Parking
- Total spaces: 2
- Parking features: Driveway
- Garage spaces: 2
- Has uncovered spaces: Yes
- Details: Garage Dimensions: 24x24
Features
- Levels: Two
- Stories: 2
- Patio & porch: Patio
- Exterior features: Courtyard, Dog Run, Irrigation System, Lighting, Private Mailbox
- Fencing: Masonry
Lot
- Size: 0.27 Acres
- Dimensions: 125 x 95
- Features: Cleared, Corner Lot
- Residential vegetation: Mature Landscaping, Trees/Landscaped
Details
- Additional structures: Gazebo
- Parcel number: 2903001002
- Zoning: R1
- Special conditions: None
Construction
Type & style
- Home type: SingleFamily
- Architectural style: Custom
- Property subtype: Single Family Residence
Materials
- Block, Concrete, Stucco
- Foundation: Slab
- Roof: Shingle
Condition
- New construction: No
- Year built: 2002
Utilities & green energy
- Sewer: Public Sewer
- Water: Public
- Utilities for property: BB/HS Internet Available, Cable Available, Electricity Connected, Natural Gas Available, Natural Gas Connected, Sewer Connected, Water Connected
Community & HOA
Community
- Subdivision: GLENVIEW
HOA
- Has HOA: No
- Pet fee: $0 monthly
Location
- Region: Ocala
Financial & listing details
- Price per square foot: $244/sqft
- Tax assessed value: $743,954
- Annual tax amount: $12,692
- Date on market: 2/27/2025
- Listing terms: Cash,Conventional,VA Loan
- Ownership: Fee Simple
- Total actual rent: 0
- Electric utility on property: Yes
- Road surface type: Paved