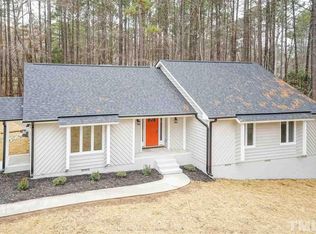Wonderfully updated one level living on 1.07 acre culdesac in prime N. Ral location! Recent updates roof, gutters, SS kit appls, carpet, deck, garage doors & openers, int paint, hvac ductwork, new elect panel box incl surge protector. Brick frpl & wood beamed cathedral ceiling fam rm open to nice size dining rm. Hardwd flrs dining & foyer! Walk to Brassfield Elementary & Manchester Swim Club. Close in but no city taxes! Adorable home that is move-in ready!
This property is off market, which means it's not currently listed for sale or rent on Zillow. This may be different from what's available on other websites or public sources.
