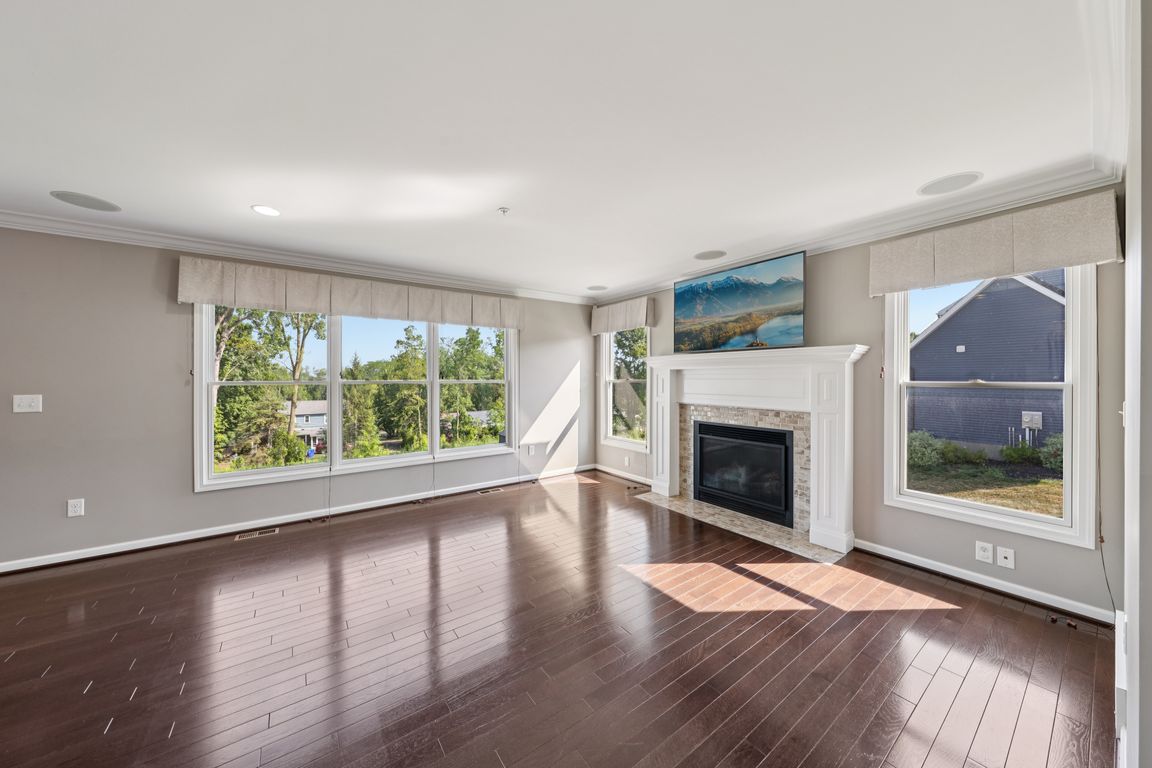
ActivePrice cut: $25K (7/30)
$650,000
4beds
3,430sqft
905 Sullivan Ct, Lewiston, NY 14092
4beds
3,430sqft
Single family residence
Built in 2016
0.61 Acres
2 Attached garage spaces
$190 price/sqft
What's special
Welcome to 905 Sullivan Court, a beautifully designed 4 bedroom home built by Forbes Capretto Homes, ideally located in one of Lewiston’s most sought-after neighborhoods. This thoughtfully updated residence offers a spacious, modern layout perfect for both everyday living and entertaining. Step inside to find a bright and open main level ...
- 29 days
- on Zillow |
- 2,195 |
- 66 |
Source: NYSAMLSs,MLS#: B1626605 Originating MLS: Buffalo
Originating MLS: Buffalo
Travel times
Living Room
Kitchen
Primary Bedroom
Zillow last checked: 7 hours ago
Listing updated: August 22, 2025 at 03:43pm
Listing by:
eXp Realty 888-276-0630,
Rachele Sutherland 716-946-6969
Source: NYSAMLSs,MLS#: B1626605 Originating MLS: Buffalo
Originating MLS: Buffalo
Facts & features
Interior
Bedrooms & bathrooms
- Bedrooms: 4
- Bathrooms: 4
- Full bathrooms: 2
- 1/2 bathrooms: 2
- Main level bathrooms: 1
Bedroom 1
- Level: Second
- Dimensions: 16.00 x 15.00
Bedroom 2
- Level: Second
- Dimensions: 13.00 x 11.00
Bedroom 3
- Level: Second
- Dimensions: 11.00 x 15.00
Bedroom 4
- Level: Second
- Dimensions: 12.00 x 13.00
Den
- Level: First
- Dimensions: 11.00 x 11.00
Dining room
- Level: First
- Dimensions: 13.00 x 14.00
Foyer
- Level: First
- Dimensions: 7.00 x 10.00
Gym
- Level: Basement
- Dimensions: 9.00 x 15.00
Kitchen
- Level: First
- Dimensions: 20.00 x 13.00
Laundry
- Level: First
- Dimensions: 9.00 x 11.00
Living room
- Level: First
- Dimensions: 17.00 x 15.00
Media room
- Level: Basement
- Dimensions: 30.00 x 22.00
Storage room
- Level: Basement
- Dimensions: 21.00 x 12.00
Heating
- Gas, Forced Air
Cooling
- Central Air
Appliances
- Included: Dishwasher, Exhaust Fan, Disposal, Gas Oven, Gas Range, Gas Water Heater, Microwave, Refrigerator, Range Hood
- Laundry: Main Level
Features
- Ceiling Fan(s), Separate/Formal Dining Room, Entrance Foyer, Separate/Formal Living Room, Granite Counters, Home Office, Kitchen Island, Kitchen/Family Room Combo, Pantry, Sliding Glass Door(s), Storage, Natural Woodwork, Convertible Bedroom, Bath in Primary Bedroom
- Flooring: Carpet, Ceramic Tile, Hardwood, Luxury Vinyl, Varies
- Doors: Sliding Doors
- Windows: Thermal Windows
- Basement: Full,Partially Finished,Walk-Out Access,Sump Pump
- Number of fireplaces: 1
Interior area
- Total structure area: 3,430
- Total interior livable area: 3,430 sqft
Property
Parking
- Total spaces: 2.5
- Parking features: Attached, Garage, Driveway, Garage Door Opener
- Attached garage spaces: 2.5
Features
- Levels: Two
- Stories: 2
- Patio & porch: Balcony, Deck, Open, Patio, Porch
- Exterior features: Balcony, Concrete Driveway, Deck, Fully Fenced, Patio, Private Yard, See Remarks
- Fencing: Full
Lot
- Size: 0.61 Acres
- Dimensions: 112 x 237
- Features: Rectangular, Rectangular Lot, Residential Lot, Secluded
Details
- Parcel number: 2924891020130001072001
- Special conditions: Relocation,Standard
Construction
Type & style
- Home type: SingleFamily
- Architectural style: Contemporary,Two Story
- Property subtype: Single Family Residence
Materials
- Vinyl Siding, Copper Plumbing, PEX Plumbing
- Foundation: Poured
- Roof: Architectural,Shingle
Condition
- Resale
- Year built: 2016
Details
- Builder model: Forbes
Utilities & green energy
- Electric: Circuit Breakers
- Sewer: Connected
- Water: Connected, Public
- Utilities for property: Electricity Connected, High Speed Internet Available, Sewer Connected, Water Connected
Community & HOA
Community
- Security: Security System Owned, Radon Mitigation System
Location
- Region: Lewiston
Financial & listing details
- Price per square foot: $190/sqft
- Tax assessed value: $310,000
- Annual tax amount: $13,639
- Date on market: 7/29/2025
- Listing terms: Cash,Conventional,FHA,VA Loan