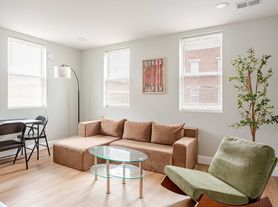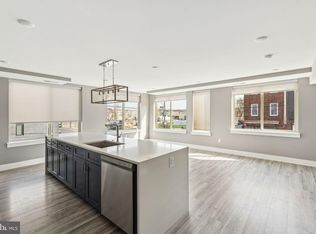Move right into this charming 2-bedroom, 2-bath home located in the heart of Passyunk Square! This beautifully updated property features an open-concept kitchen and living area with wood flooring throughout, central air, and custom wooden blinds. The newly renovated kitchen offers a breakfast bar, modern finishes, and ample cabinet space, while both bedrooms include generous closets. The updated bathrooms add a fresh, contemporary touch. Tenant pays all utilities. Full of character and natural light, this home is just a short walk to all major public transportation lines, dining, and shopping along vibrant East Passyunk Avenue.
House for rent
$2,195/mo
905 Watkins St, Philadelphia, PA 19148
2beds
1,772sqft
Price may not include required fees and charges.
Single family residence
Available now
Cats, dogs OK
What's special
Modern finishesCustom wooden blindsNewly renovated kitchenUpdated bathroomsBreakfast barCentral airOpen-concept kitchen
- 44 days |
- -- |
- -- |
Zillow last checked: 10 hours ago
Listing updated: December 02, 2025 at 09:10pm
Travel times
Looking to buy when your lease ends?
Consider a first-time homebuyer savings account designed to grow your down payment with up to a 6% match & a competitive APY.
Facts & features
Interior
Bedrooms & bathrooms
- Bedrooms: 2
- Bathrooms: 2
- Full bathrooms: 2
Interior area
- Total interior livable area: 1,772 sqft
Property
Parking
- Details: Contact manager
Features
- Exterior features: No Utilities included in rent
Details
- Parcel number: 012329600
Construction
Type & style
- Home type: SingleFamily
- Property subtype: Single Family Residence
Community & HOA
Location
- Region: Philadelphia
Financial & listing details
- Lease term: 1 Year
Price history
| Date | Event | Price |
|---|---|---|
| 11/24/2025 | Price change | $2,195-0.2%$1/sqft |
Source: Zillow Rentals | ||
| 11/10/2025 | Price change | $2,200-8.3%$1/sqft |
Source: Zillow Rentals | ||
| 10/24/2025 | Listed for rent | $2,400$1/sqft |
Source: Zillow Rentals | ||
| 10/16/2025 | Listing removed | $399,000$225/sqft |
Source: | ||
| 9/8/2025 | Price change | $399,000-1.5%$225/sqft |
Source: | ||

