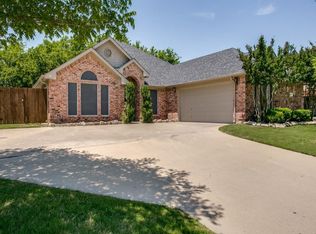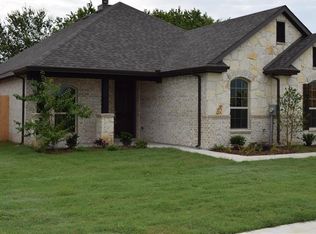Sold on 01/12/24
Price Unknown
905 Willow Crest Dr, Midlothian, TX 76065
4beds
2,662sqft
Single Family Residence
Built in 2011
9,016.92 Square Feet Lot
$385,000 Zestimate®
$--/sqft
$2,806 Estimated rent
Home value
$385,000
$366,000 - $404,000
$2,806/mo
Zestimate® history
Loading...
Owner options
Explore your selling options
What's special
Discover the perfect blend of comfort and style in this 4-bedroom, 2.5-bathroom home in the Midlothian Longbranch subdivision.As you enter,you're greeted by a formal dining or 2nd living area.The spacious island kitchen with a breakfast nook opens to the downstairs living area, making it a hub for family and friends.The main floor boasts the primary bedroom with an ensuite bath,featuring a garden tub and separate shower,creating a private retreat.Upstairs,a spacious gameroom with a balcony offers entertainment opportunities,along with three large bedrooms and a full bath.Outside,the property provides ample space for outdoor activities, adding a pool,gardening, or simply enjoying the fresh air. Situated in the desirable Longbranch subdivision, this home offers a prime location with easy access to nearby amenities, schools, and more. This 2-story home is perfect for families and those who appreciate the convenience of a well-designed layout. Don't miss the opportunity to make it yours!
Zillow last checked: 8 hours ago
Listing updated: January 15, 2024 at 01:33pm
Listed by:
Judy McGraw 0517094 972-723-8231,
CENTURY 21 Judge Fite Company 972-723-8231
Bought with:
Samy Eskander
Legacy Streets
Source: NTREIS,MLS#: 20471099
Facts & features
Interior
Bedrooms & bathrooms
- Bedrooms: 4
- Bathrooms: 3
- Full bathrooms: 2
- 1/2 bathrooms: 1
Primary bedroom
- Features: Dual Sinks, En Suite Bathroom, Garden Tub/Roman Tub, Linen Closet, Separate Shower, Walk-In Closet(s)
- Level: First
- Dimensions: 16 x 14
Bedroom
- Features: Split Bedrooms
- Level: Second
- Dimensions: 13 x 11
Bedroom
- Features: Split Bedrooms
- Level: Second
- Dimensions: 13 x 12
Bedroom
- Features: Split Bedrooms
- Level: Second
- Dimensions: 14 x 11
Breakfast room nook
- Level: First
- Dimensions: 10 x 10
Dining room
- Level: First
- Dimensions: 13 x 12
Game room
- Level: Second
- Dimensions: 19 x 12
Kitchen
- Features: Built-in Features, Granite Counters, Kitchen Island, Pantry
- Level: First
- Dimensions: 10 x 10
Living room
- Level: First
- Dimensions: 17 x 13
Utility room
- Features: Utility Room
- Level: First
- Dimensions: 5 x 6
Heating
- Central, Electric
Cooling
- Central Air, Ceiling Fan(s), Electric
Appliances
- Included: Dishwasher, Electric Range, Disposal, Microwave
- Laundry: Washer Hookup, Electric Dryer Hookup, Laundry in Utility Room
Features
- Decorative/Designer Lighting Fixtures, Double Vanity, Granite Counters, High Speed Internet, Kitchen Island, Open Floorplan, Pantry, Cable TV, Walk-In Closet(s)
- Flooring: Carpet, Ceramic Tile
- Windows: Window Coverings
- Has basement: No
- Has fireplace: No
Interior area
- Total interior livable area: 2,662 sqft
Property
Parking
- Total spaces: 2
- Parking features: Driveway, Garage, Garage Door Opener, Garage Faces Side
- Attached garage spaces: 2
- Has uncovered spaces: Yes
Features
- Levels: Two
- Stories: 2
- Patio & porch: Covered
- Exterior features: Storage
- Pool features: None
- Fencing: Wood
Lot
- Size: 9,016 sqft
- Features: Back Yard, Lawn, Landscaped, Subdivision, Few Trees
Details
- Parcel number: 225971
Construction
Type & style
- Home type: SingleFamily
- Architectural style: Traditional,Detached
- Property subtype: Single Family Residence
Materials
- Brick
- Roof: Composition
Condition
- Year built: 2011
Utilities & green energy
- Sewer: Public Sewer
- Water: Community/Coop
- Utilities for property: Sewer Available, Underground Utilities, Water Available, Cable Available
Community & neighborhood
Community
- Community features: Playground, Park, Curbs, Sidewalks
Location
- Region: Midlothian
- Subdivision: Meadows At Longbranch
HOA & financial
HOA
- Has HOA: Yes
- HOA fee: $210 annually
- Services included: All Facilities, Association Management, Maintenance Grounds
- Association name: Goodwin & Company
- Association phone: 214-445-2700
Other
Other facts
- Listing terms: Assumable,Cash,Conventional,FHA,VA Loan
Price history
| Date | Event | Price |
|---|---|---|
| 6/12/2024 | Listing removed | -- |
Source: Zillow Rentals | ||
| 6/3/2024 | Listed for rent | $2,895$1/sqft |
Source: Zillow Rentals | ||
| 1/12/2024 | Sold | -- |
Source: NTREIS #20471099 | ||
| 12/23/2023 | Pending sale | $385,000$145/sqft |
Source: NTREIS #20471099 | ||
| 12/16/2023 | Contingent | $385,000$145/sqft |
Source: NTREIS #20471099 | ||
Public tax history
| Year | Property taxes | Tax assessment |
|---|---|---|
| 2025 | -- | $426,779 +18.8% |
| 2024 | $7,187 -19.7% | $359,200 -18.5% |
| 2023 | $8,954 +7.2% | $440,730 +18.3% |
Find assessor info on the county website
Neighborhood: Longbranch
Nearby schools
GreatSchools rating
- 7/10Longbranch Elementary SchoolGrades: PK-5Distance: 0.3 mi
- 8/10Walnut Grove Middle SchoolGrades: 6-8Distance: 1.6 mi
- 8/10Midlothian Heritage High SchoolGrades: 9-12Distance: 1.9 mi
Schools provided by the listing agent
- Elementary: Longbranch
- Middle: Walnut Grove
- High: Heritage
- District: Midlothian ISD
Source: NTREIS. This data may not be complete. We recommend contacting the local school district to confirm school assignments for this home.
Get a cash offer in 3 minutes
Find out how much your home could sell for in as little as 3 minutes with a no-obligation cash offer.
Estimated market value
$385,000
Get a cash offer in 3 minutes
Find out how much your home could sell for in as little as 3 minutes with a no-obligation cash offer.
Estimated market value
$385,000

